The Project
Two years in the making. Forty-eight hours of installing, styling, and watching this project finally come alive for its moment in front of the lens. A shoot with Emily Kennedy capturing every detail, and this home on her absolute best behavior.
What started as a vision grew into something bigger than us—and standing here now, it feels surreal. I’m endlessly grateful to work with clients who value our expertise, trust the process, and truly want to create something lasting.
The Story
We first began working with Susie Wright on her upstairs home office, it was a space designed to multitask as both a work zone and cozy family hangout. That was Phase I. This reveal marks Phase II, a complete main-level overhaul.
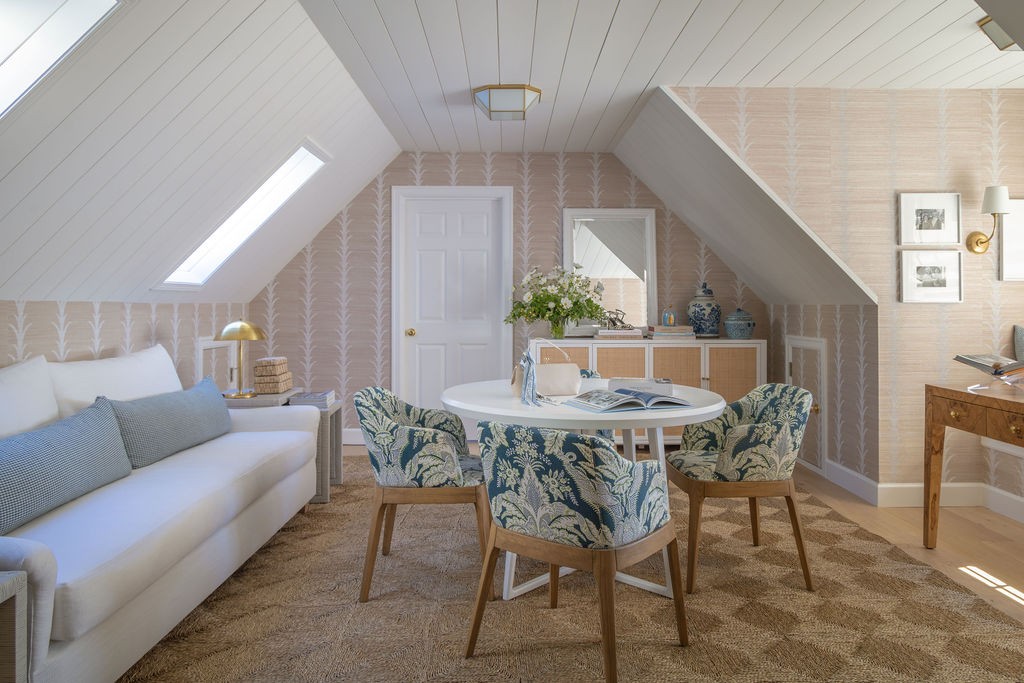
Our goal was to reimagine how the home functioned day-to-day—making it more livable, layered, and true to Susie’s style. The updates included transforming the formal dining room (which wasn’t getting much use) into a beautiful entry and sitting area, and designing a formal living space that feels approachable. We were also tasked with updating the kitchen, styling a downstairs office, and bringing fresh life to the pantry and family room. Whew!
In addition, we refreshed her primary suite, bath, and closet—spaces where we built upon an existing foundation from another designer, but added our own touch to make everything cohesive and collected.
The Vision
The So Susie aesthetic is timeless yet fresh—think blue and white done right, layered patterns, polished warmth, and an effortless balance of traditional and modern details. We leaned into textures that feel approachable but refined: natural fiber rugs, pleated skirts, linen drapery, and wallpaper that nods to botanical prints and coastal heritage.
Every space was designed to feel inviting and elegant without ever being “too done.” It’s the kind of home that looks as good as it feels to live in—comfortable, welcoming, and deeply personal.
The Entryway & Sitting Room
When you first walk into the house, this is the moment—and it really does feel like one. What used to be a formal dining room that rarely got used is now a bright, welcoming sitting area that instantly sets the tone for the rest of the home. We wanted to do something bold here—something that would catch your eye from multiple angles—and this botanical wallpaper by Sandberg does exactly that.
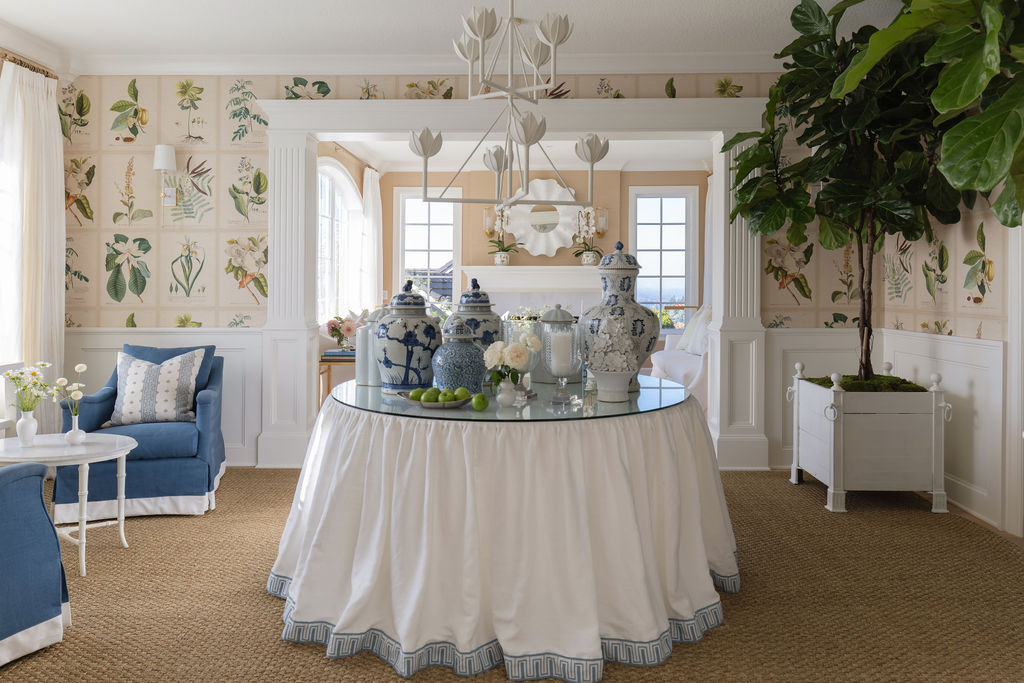
It’s the kind of pattern that feels collected, almost vintage, but with a modern freshness to it. The variation in tone keeps it from feeling too heavy or theme-y, and it pairs beautifully with the natural light this room gets throughout the day. I’m so glad Susie went for it—it’s one of those risks that paid off in the best way.
The round skirted table adds softness and flow, grounding the space with a touch of tailored drama (tip, this is a great way to get a beautiful look at a fraction of the expense of a formal dining table). We layered it with blue-and-white ginger jars and greenery for a classic but approachable statement. The two navy club chairs were existing pieces Susie already owned, and we loved how the color plays against the wallpaper—it’s the perfect pop.
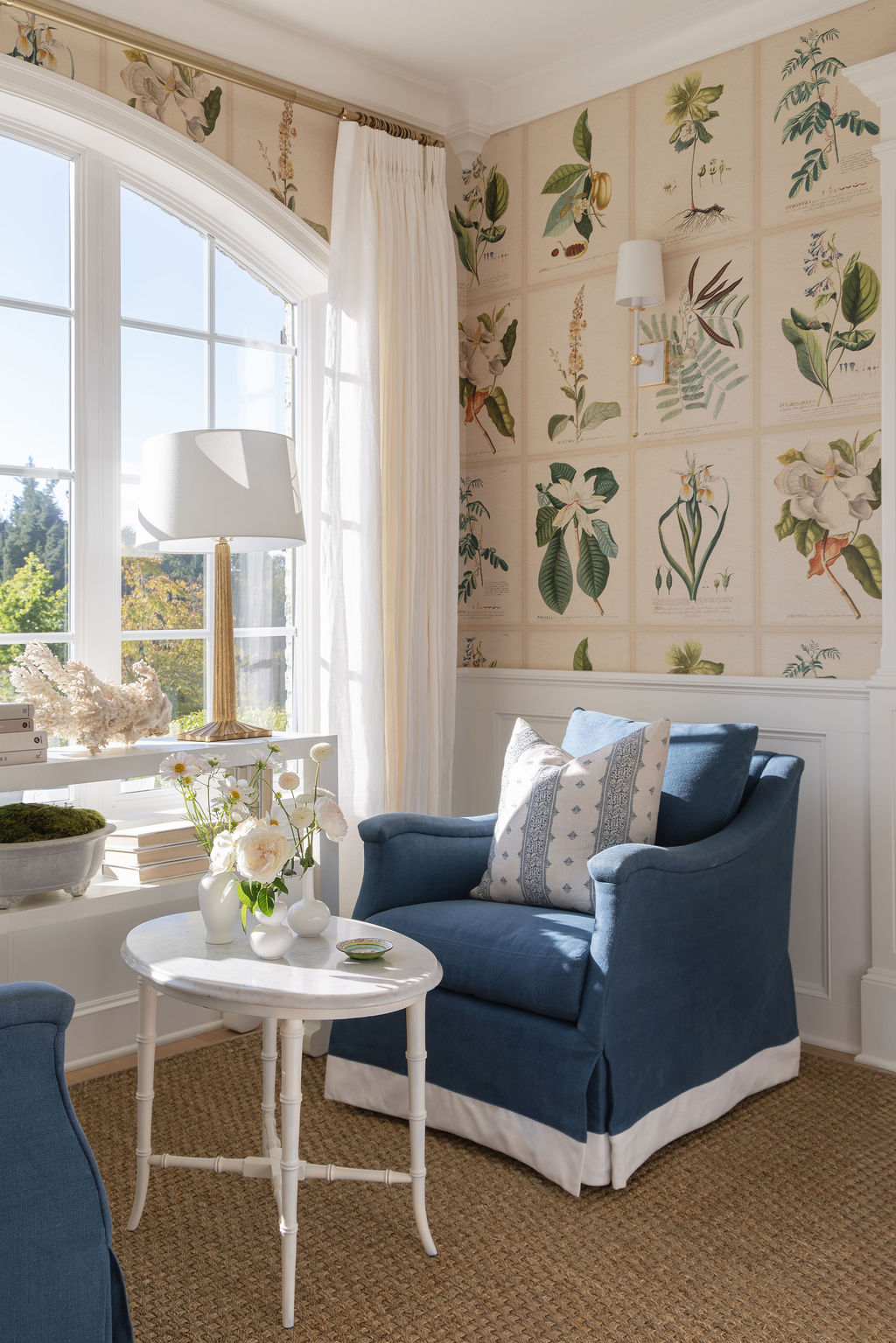
This room gets such beautiful morning light; it’s the perfect spot for coffee, reading, or curling up with the family cat. And, fun fact—the two real ficus trees? They came all the way from Florida! Totally worth it. We found these gilded table lamps from Visual Comfort to set the mood at night on the console and I just love the vibe they created to the space!
The Formal Living Room
Just beyond the entry sits the formal living room—wrapped in gorgeous oatmeal-colored grasscloth wallpaper by Schumacher that quietly anchors the space. From afar, it reads as a soft neutral, but up close it adds beautiful texture and depth.
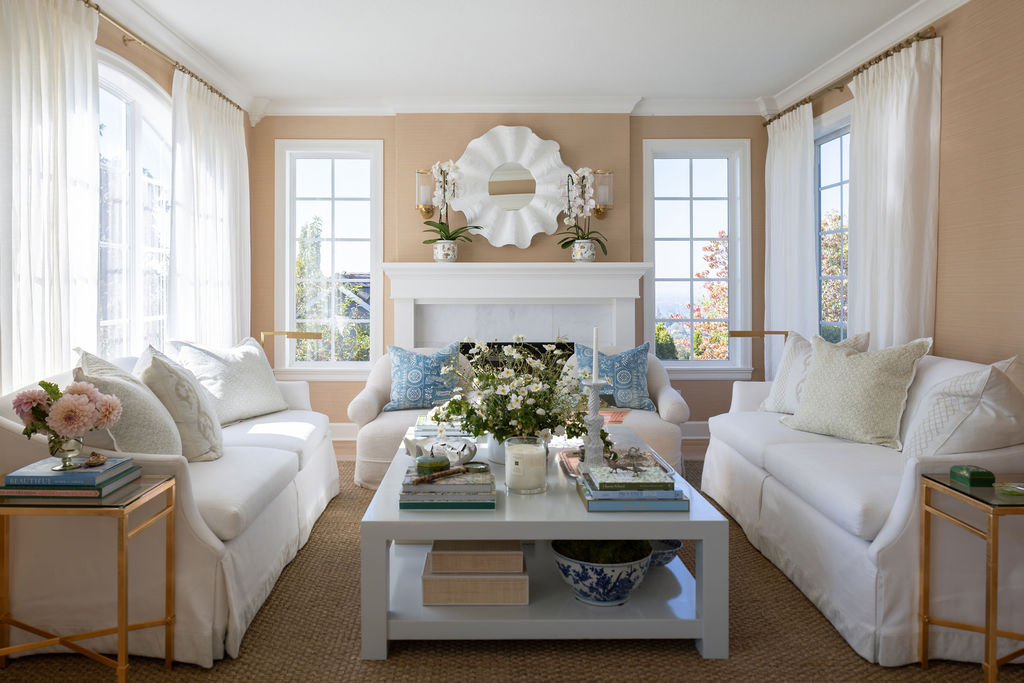
We worked with Susie’s existing sofas, updating them with fresh accent pillows in soft blue and cream tones that compliment the warmth of the walls. The new swivel chairs add flexibility and comfort while keeping things polished. Up on the mantel, we styled a pair of white Ginori cachepots with gold detailing added a couple beautiful orchids for something sculptural and simple.
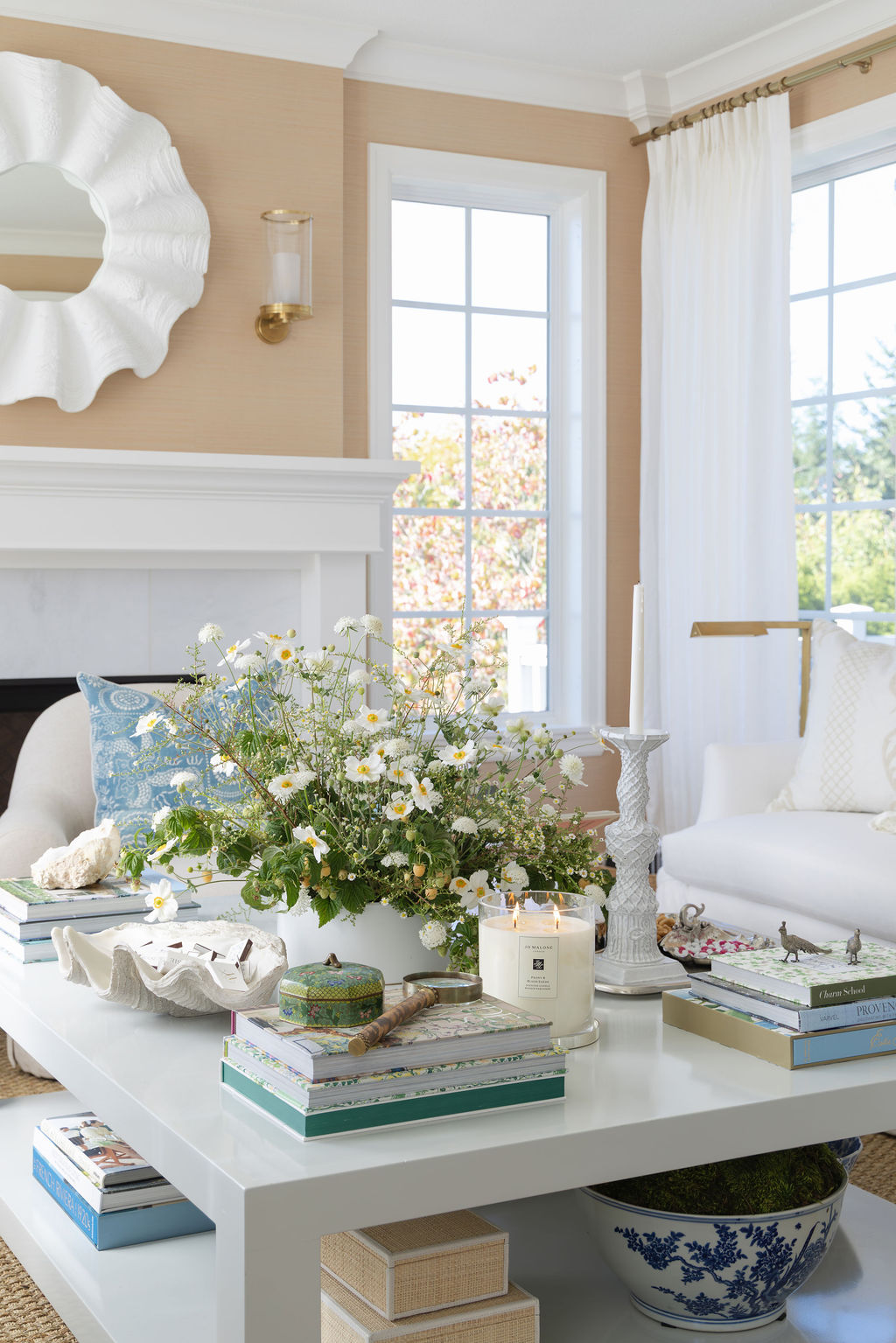
Susie is a coffee table book and fashion lover, so the styling of the table became an extension of her personality: stacks of design, travel, and style books, mixed with collected objects and personal mementos. It feels lived in and layered, the kind of space where you can host friends but also enjoy a quiet Sunday afternoon.
Here are a bunch of our favorite traditional coffee table books that make it into our projects time and time again!
The Kitchen
We didn’t change the footprint here, but we did give it a completely new feeling. The cabinetry and island are now painted Farrow & Ball Light Blue—a soft, airy tone that shifts beautifully with the light throughout the day. It feels calm and classic without ever falling flat.
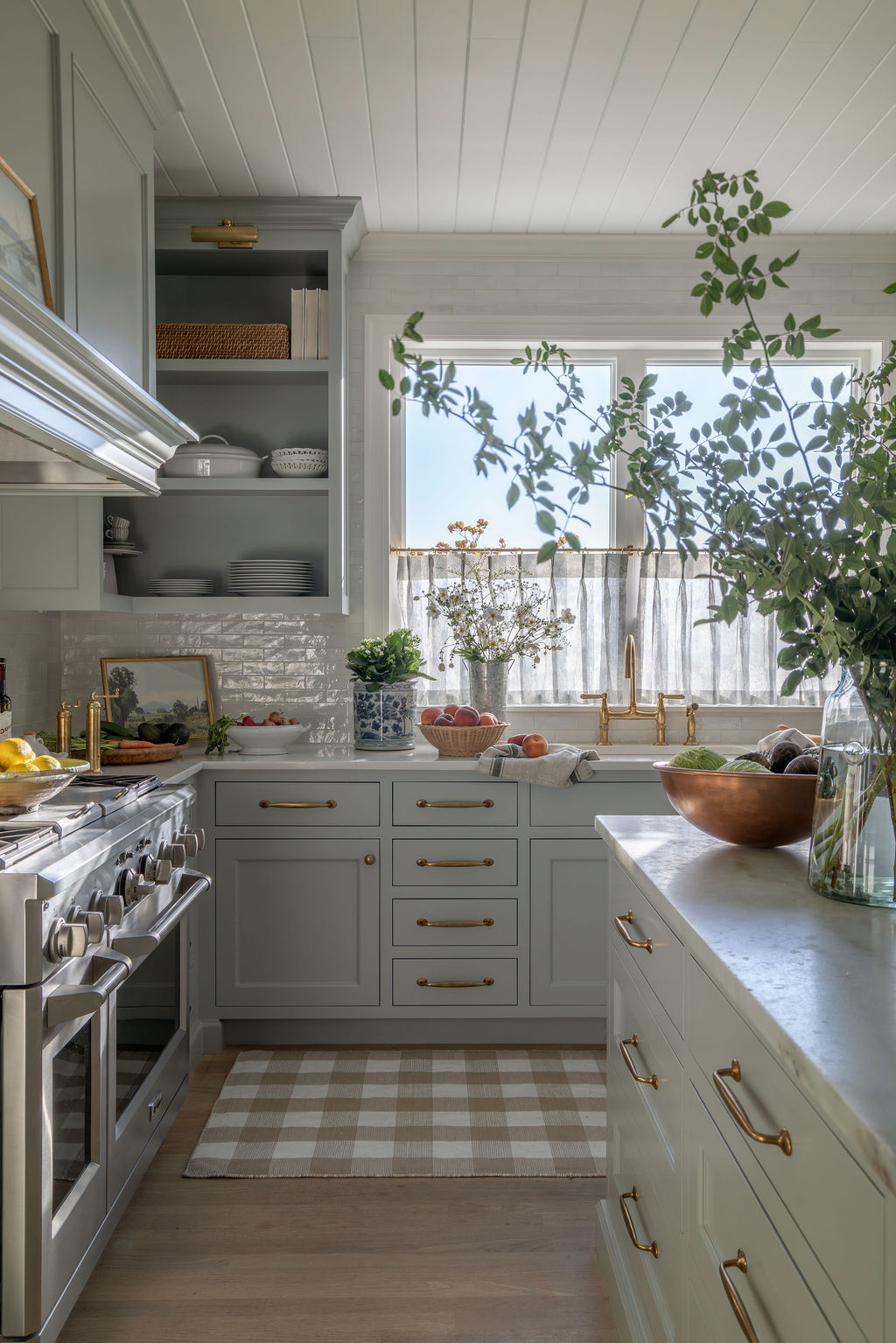
One of the biggest upgrades (and probably my favorite detail) is the tongue and groove paneling we added to the ceiling. It instantly gave the space more character and visual interest. Just that extra layer that makes the kitchen feel intentional and finished, without being over designed.
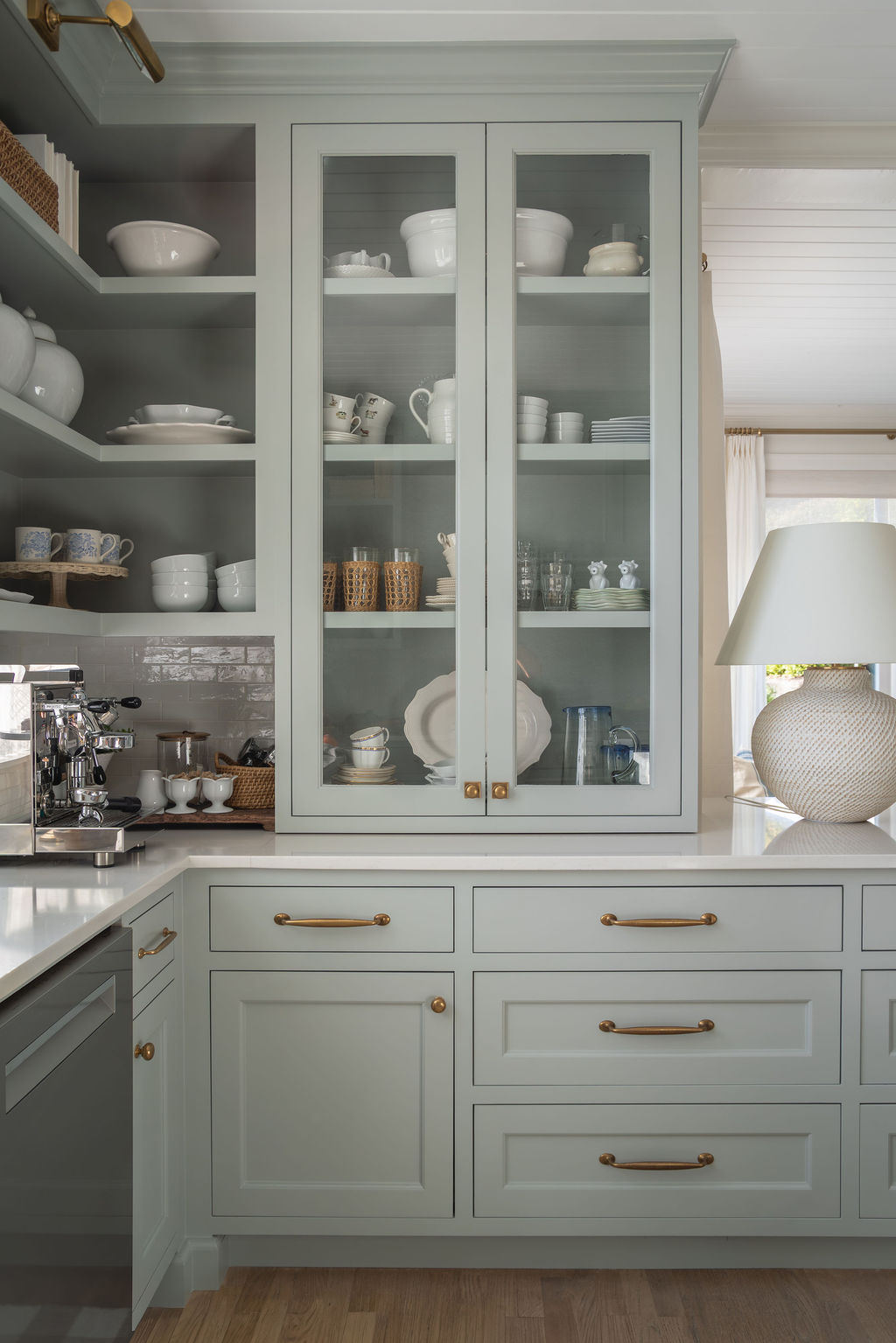
We replaced the lighting with low-profile flush mounts to keep sightlines open into the dining area, and added a beautiful printed linen café curtain by Soane Britain above the sink for a bit of texture and privacy. One of my favorite touches is the way her glass cabinets display a mix of everyday serve ware alongside sentimental pieces—family dishes, pottery, and a few of her grandfather’s paintings that we scattered throughout the space. It’s personal, layered, and full of charm.
The Dining Room
Right off the kitchen is the main dining space—what we call the “everyday dining area,” but it feels anything but ordinary. We introduced a new white lacquered table (I love this look and you can’t beat the price!) paired with rattan chairs, each upholstered in a soft stripe for a casual, coastal feel. The new chandelier ties everything together—sculptural but subtle, keeping the room feeling open and airy.
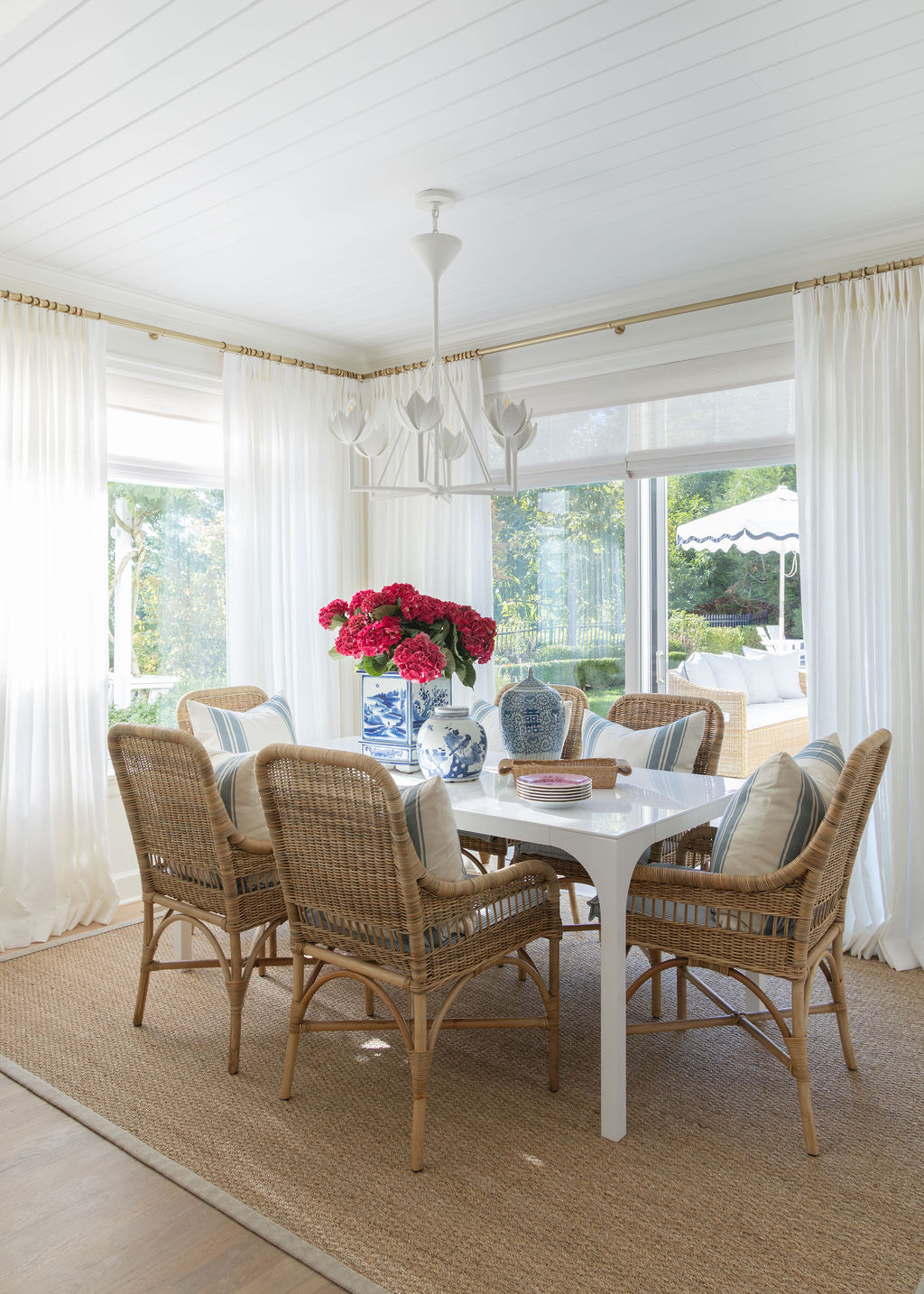
The mix of materials—woven textures, crisp linen, and bright white finishes—creates the kind of balance we always aim for: relaxed yet refined. The space transitions seamlessly between family dinners and hosting evenings with friends.
The Family Room
This room was all about comfort and cohesion. We layered in a circular rattan coffee table by Serena & Lily (yes, filled with more of Susie’s beautiful books). We also kept her existing sofas, and incorporated custom swivel chairs in a Schumacher fabric that adds warmth without overpowering.
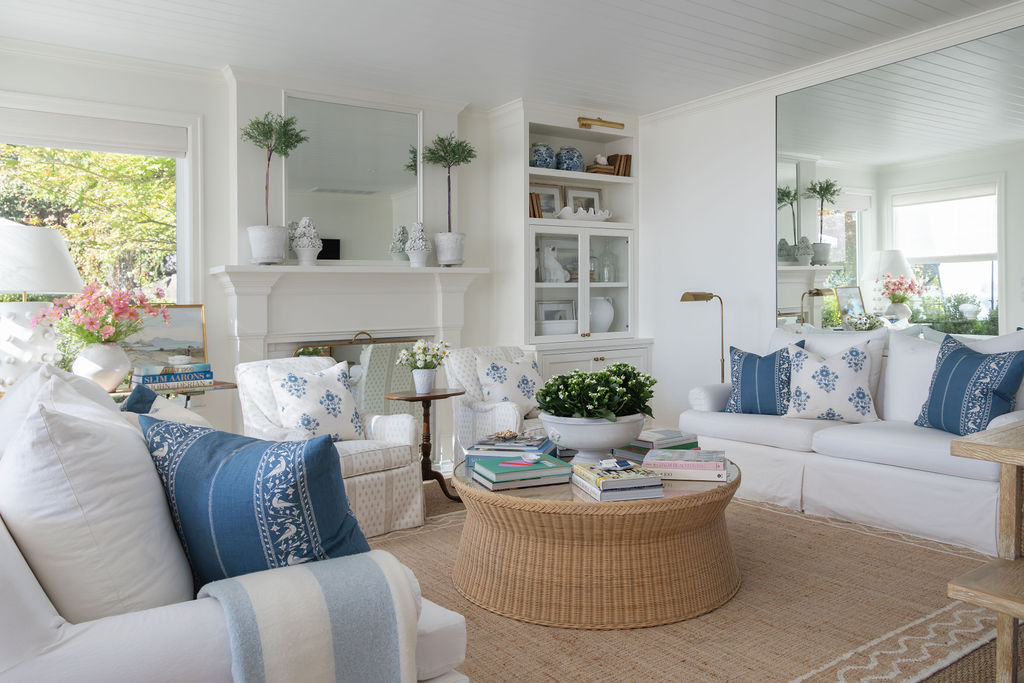
One of my favorite touches is Susie’s small vintage console table behind the seating. It’s styled with a sculptural lamp by Visual Comfort, art, and a few collected finds. The built-ins behind the chairs were restyled to highlight Susie’s personal pieces while giving everything a cleaner, more intentional flow. Her TV used to be the first thing you’d see when walking in! But now, it’s tucked away, letting the design lead the way.
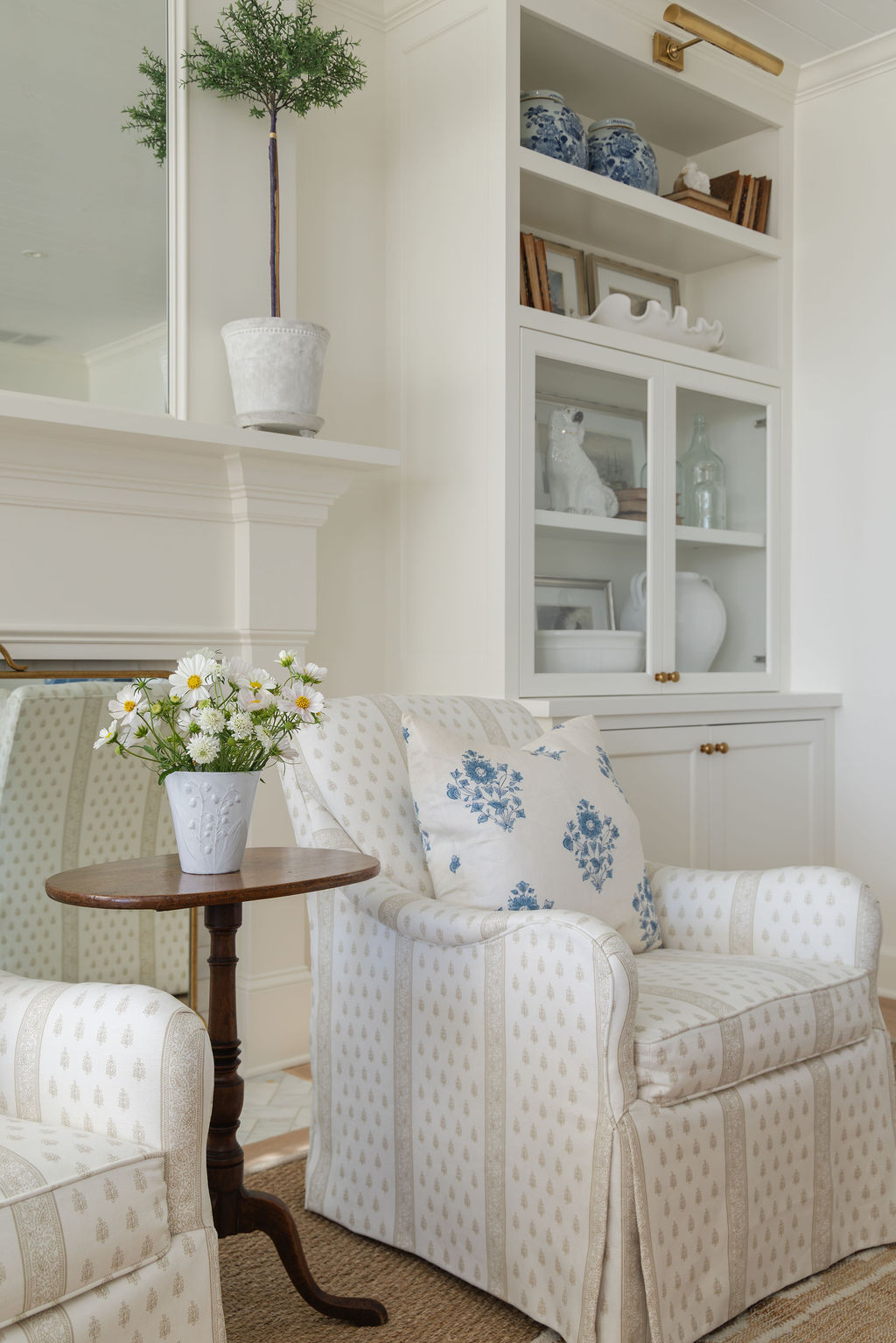
We layered a few rugs to ground the space and add softness underfoot. It’s the perfect balance between livable and elevated.
The Pantry
A true transformation. What was once a cluttered catch-all is now one of the most charming rooms in the house. We wrapped the walls in a blue, ikat-inspired Pierre Frey wallpaper (one of my favorite details of the whole project), and turned the space into a hybrid butler’s pantry and coffee bar. Susie told me this may be one of her favorite spaces in the entire house, and I couldn’t agree more!
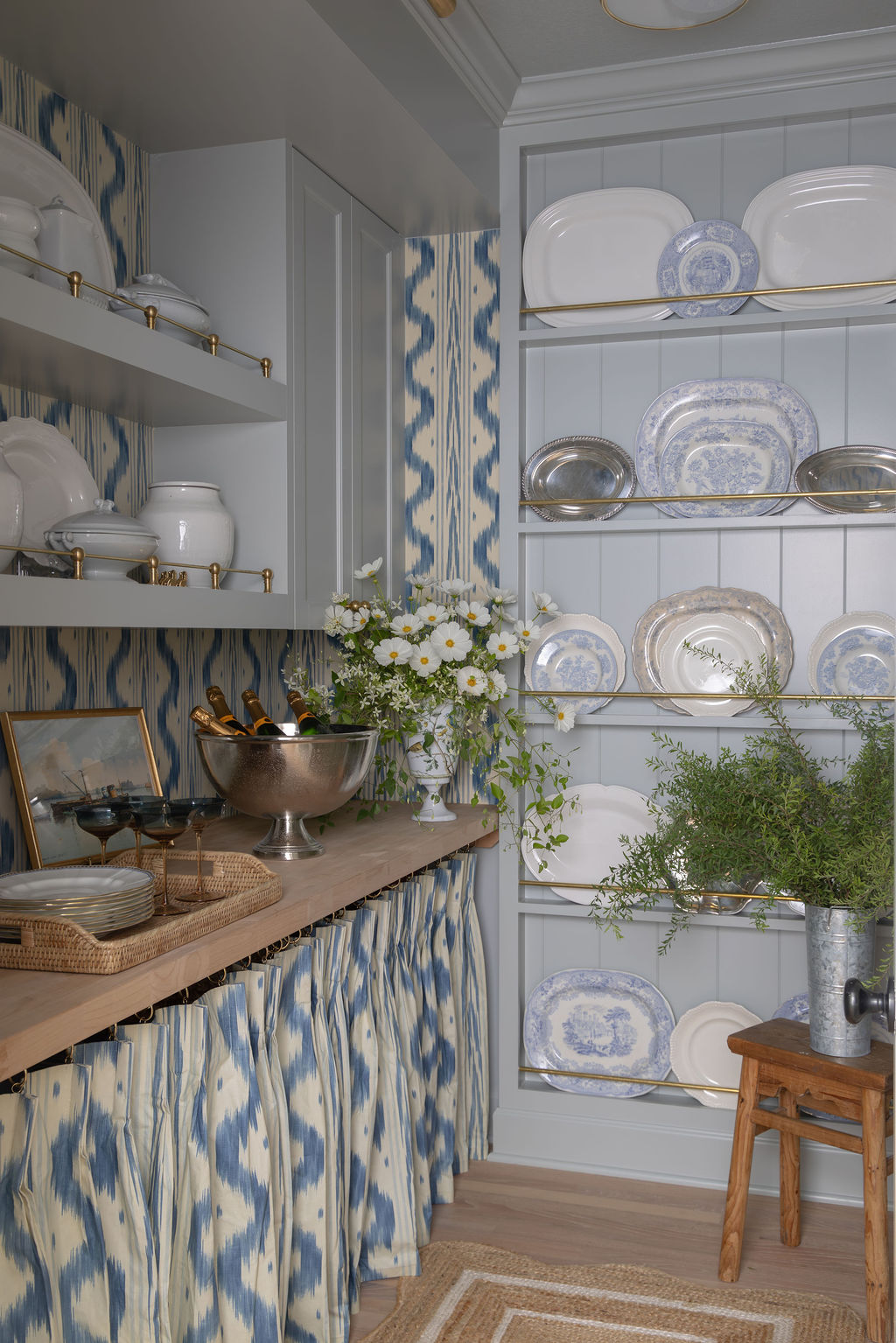
Open shelves now display white serveware, family china, and silver platters. They’re finished with slim brass railing that acts like jewelry for the room while keeping everything secure. Below, a tailored café curtain hides the practical bits: appliances, back-stock, and cleaning supplies, This way, it stays pretty and painless to use.
We installed durable butcher-block counters to handle everyday life and give Susie a spot to prep or style trays. Here, she can work behind the scenes when the kitchen is overflowing. Today it’s a coffee hub, but it can flex for cocktail hour, dessert service, or whatever the moment calls for. Beautiful and functional—proof that the hardest-working spaces deserve the most love.
Primary Suite: Soft, Serene, and a Little Bit Glam
A light refresh made all the difference here. We introduced tie-top drapes to Susie’s four poster bed that float around the frame—instant romance and a beautiful way to add height and softness without adding color. At the foot of the bed, a scalloped, skirted loveseat in a Cassandra Harper fabric in ‘Indigo Stripe on Ivory.’ It brings the perfect pop of pattern to this mostly-white room, and gives Susie a spot to slip on shoes or lay out tomorrow’s outfit. New nightstands (clean lines, pretty hardware) balance the bed and add closed storage so surfaces stay styled, not cluttered. With just a few additions like new bedding, a seagrass rug and the star of the room: that gorgeous loveseat, the room feels refreshed and new again.
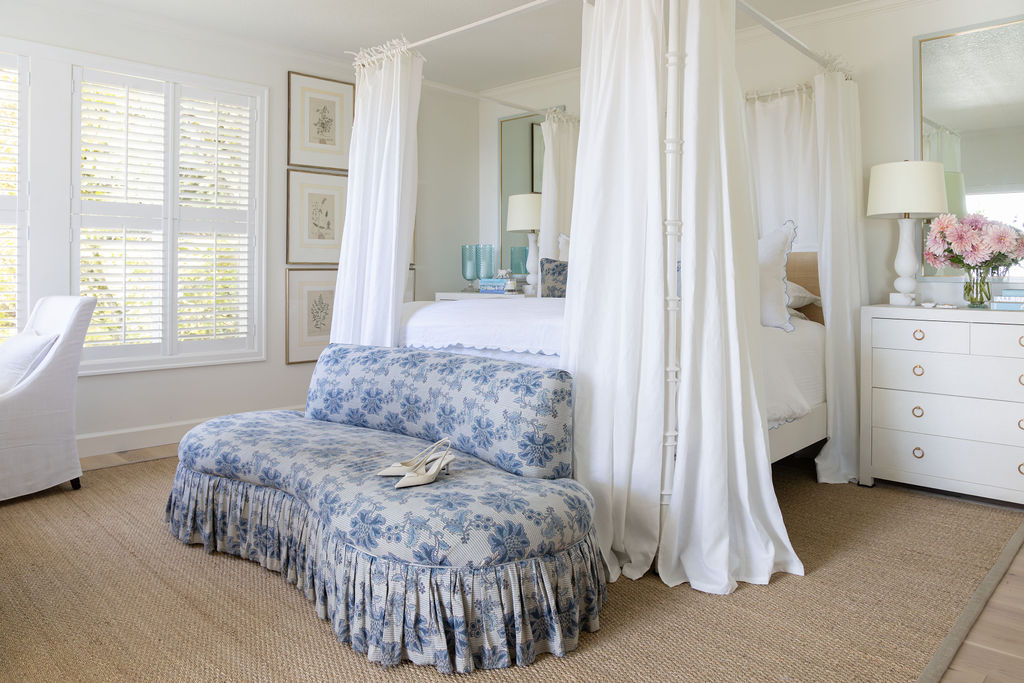
In the bath, we really just added a few pieces to bring it all together. Susie had undertaken a remodel on her bath and closet years ago, so we just helped her style it and breathe some new life into it. The foundation was pretty already, so it didn’t need much! We layered in a vintage rug for warmth. And, a slender vintage caned chair by the tub turns bath time into a ritual—somewhere to park a towel, a book, or a glass of sparkling water.
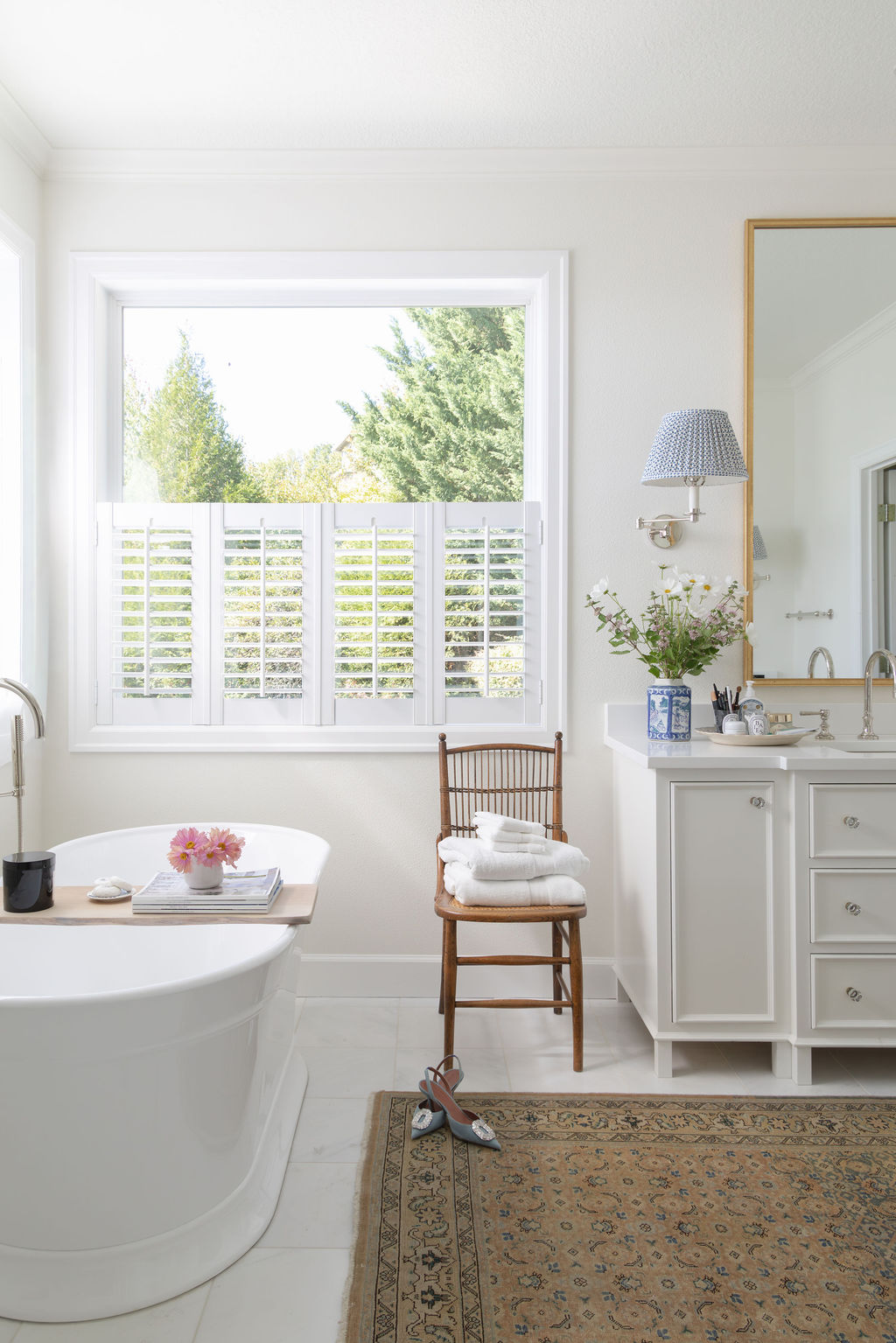
The closet was all about the edit. We re-styled her prettiest pieces—bags, scarves, and heels—so they shine. It’s the primary-suite dream: calm, chic, and unapologetically feminine. And shout-out to her husband, a total trooper for championing exactly what she wanted.
A Thoughtful Reminder …
Every corner of this home was a reminder that thoughtful updates can make the biggest impact—no major remodels needed. A fresh coat of paint, beautiful wall treatments, a few new patterns and furniture pieces, and a little styling magic! This can completely transform how a space feels and functions.
Are you craving a home that finally feels pulled together? If you need help seeing your own rooms with fresh eyes—we’re here for you! You might be looking for a full design plan, a one-day styling session, or just guidance on color, furniture or flow. If so, our team can help you bring that vision to life.
Ready to make your home feel more like you? Reach out through our Design Services page or send us a note—we’d love to create something beautiful together.


