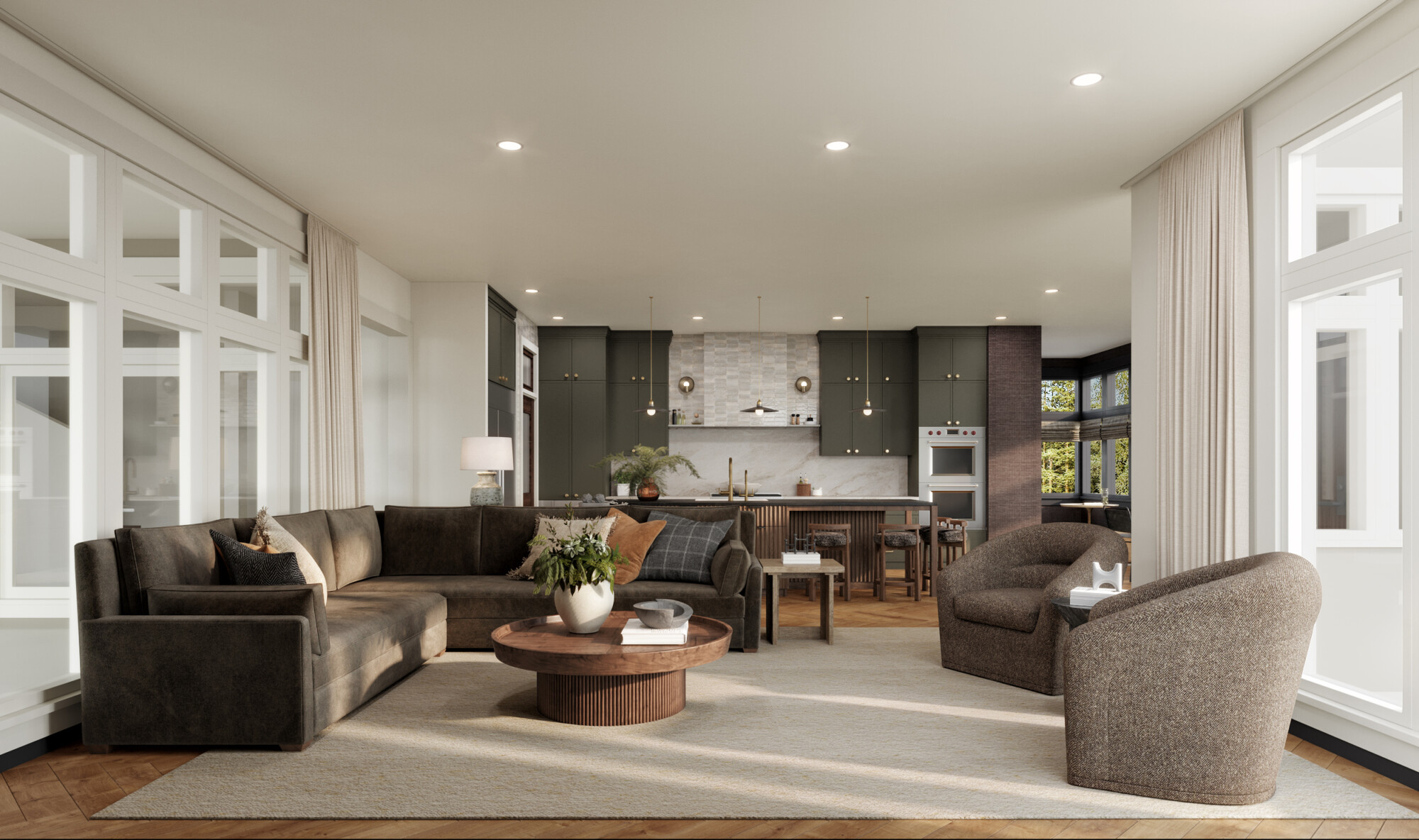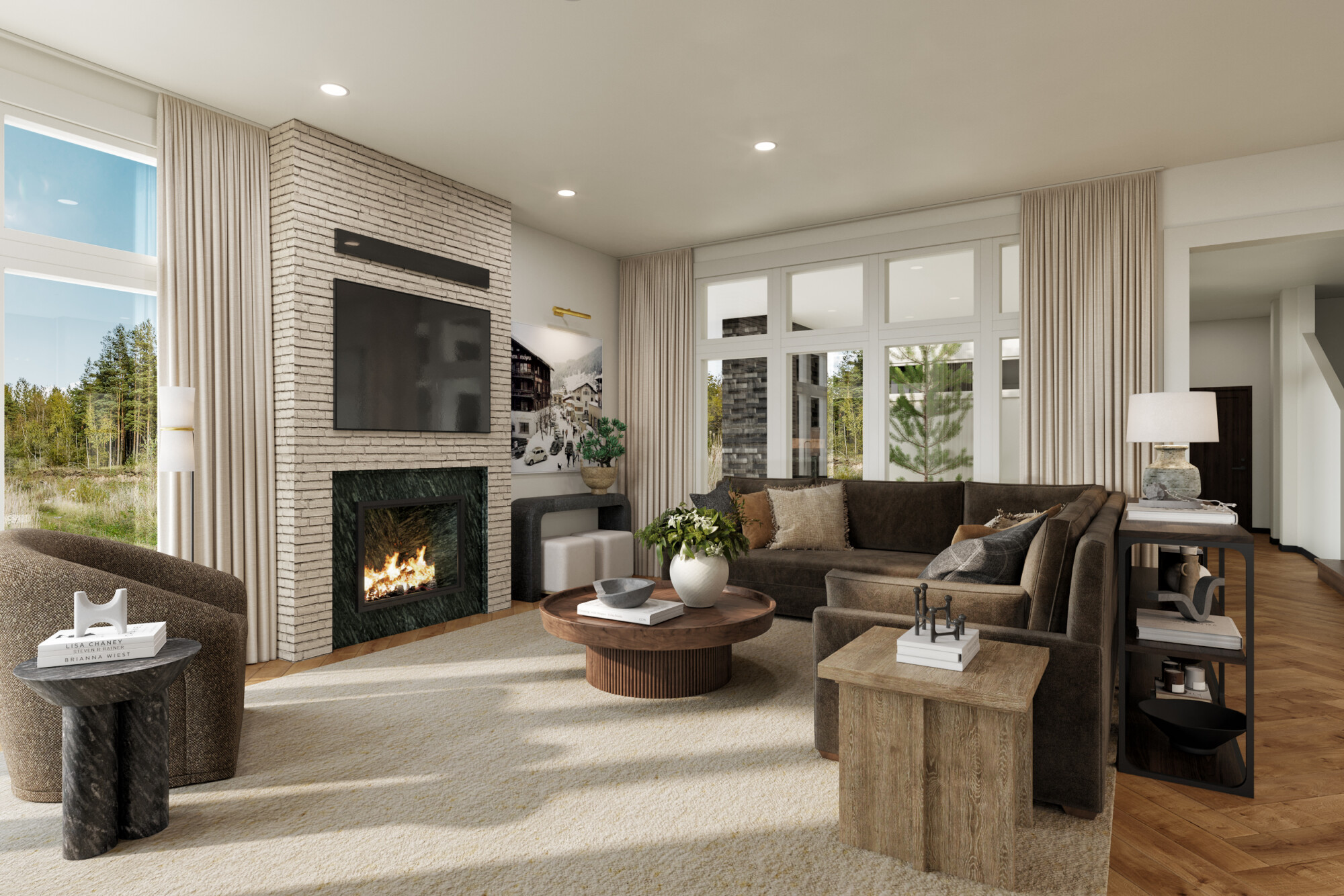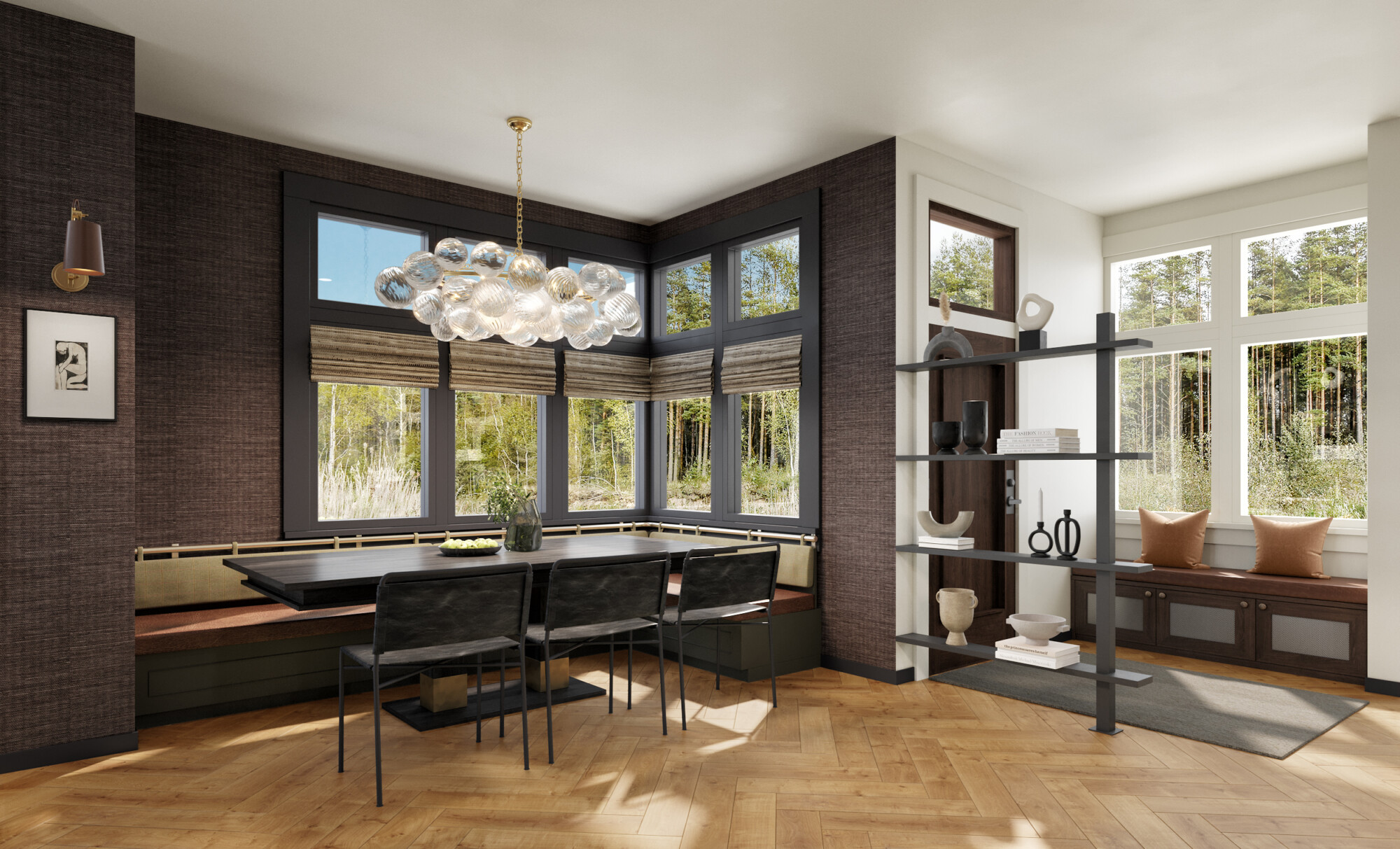You probably recognize this project from some of our stories. Meet our ‘Bend Tailored Traditional’ home! This is a current project that we are working on from some clients of ours who originally asked for our help with another house, but they decided to sell it and purchase this beautiful home in Discovery Park. So, here we are now helping them with their kitchen + dining + living rooms, and the coolest, moodiest wet bar renovation. This is through our ‘Full Service Design’ option, and it has been really fun to check on the progress every couple of weeks. It’s really coming along quickly! We love it when our clients come back to our services and trust us to carry out their vision. It feels good to develop such strong and personal relationships with them.
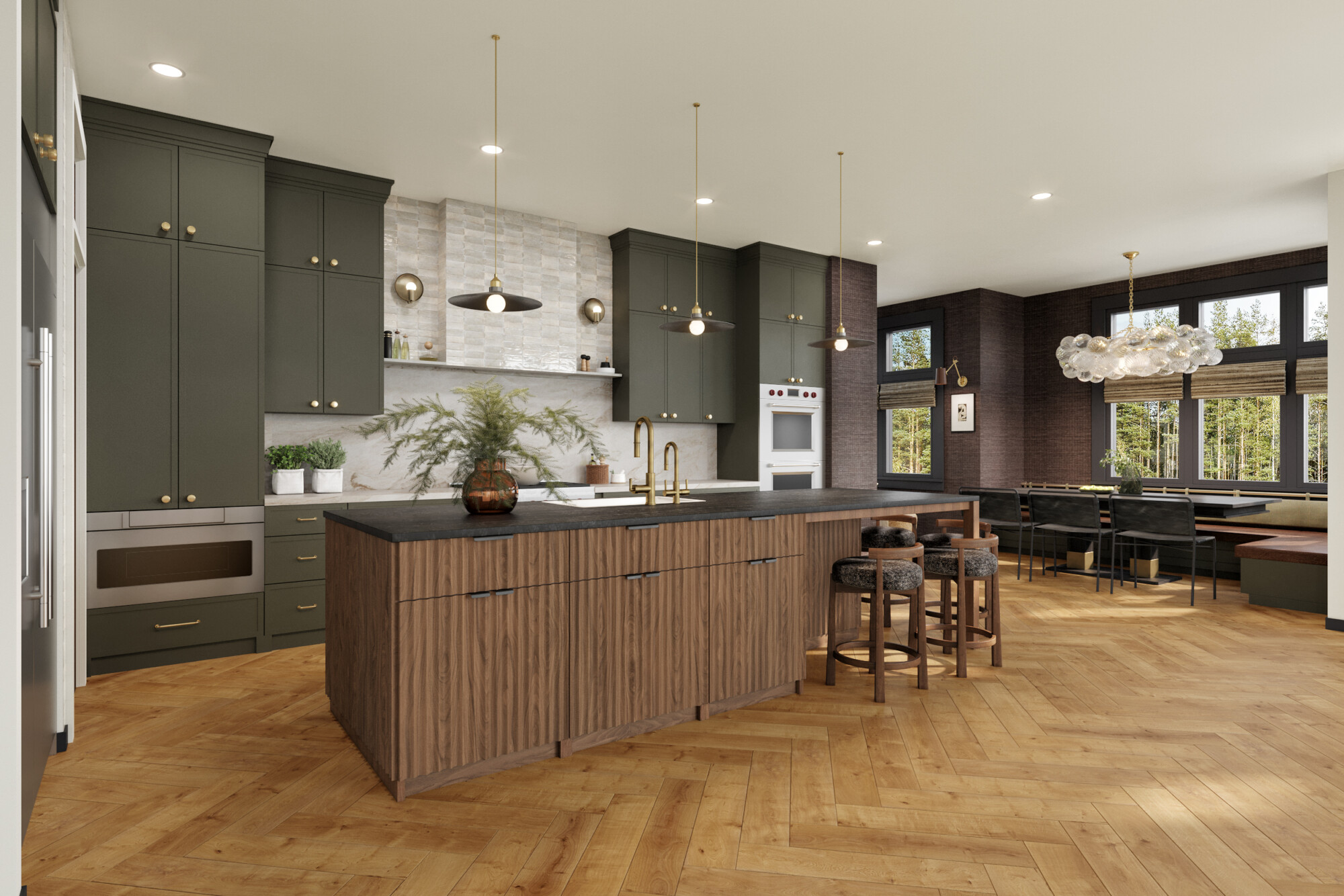
What Is Full Service Design?
This service is ideal for those of you who want a seamless, comprehensive design experience from start to finish. It’s perfect for clients embarking on custom new builds or remodels, particularly those in the planning phase who seek a tailored, white-glove approach. And by the way … this doesn’t have to be a full-home remodel or new build. We just ask for a two to three room minimum.
We provide a flat fee for a comprehensive design plan for your new home. This includes elevation drawings, photo realistic renderings and procurement of materials. If you’d also like our help with general contracting as well, an average project adds 10-15% of your overall project cost for project management/general contracting services.
Transforming Our Client’s Home in Bend: A Sneak Peek
Now that we have shared a bit about this particular service, I wanted to share a bit about what we are doing to transform our client’s home here in Bend. You can check out where we started with the ‘before’ pictures below. And, I’ll get into the work we’re doing, and even share some renderings to show you how this project is going to turn out once it’s finished to completion.
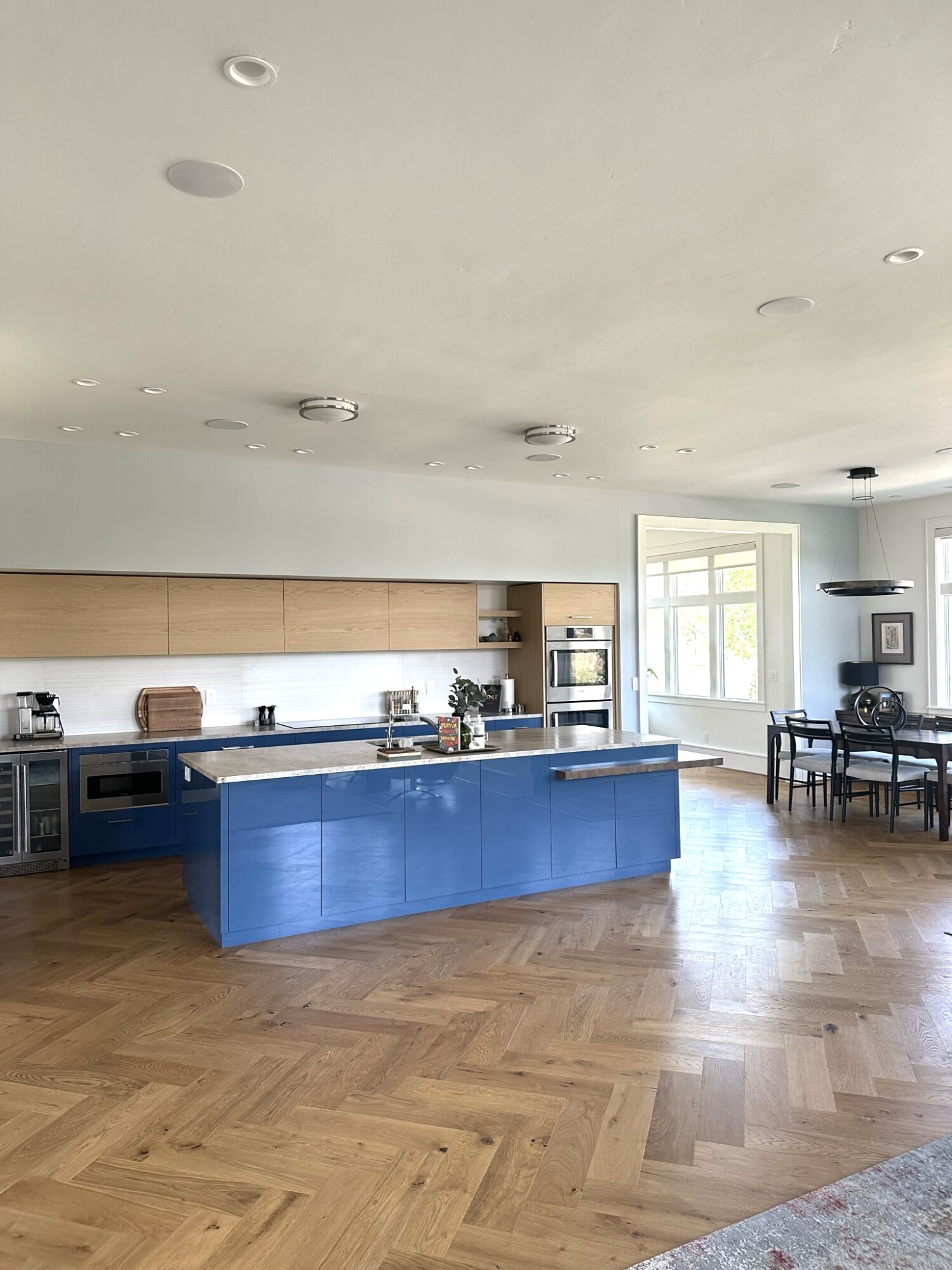
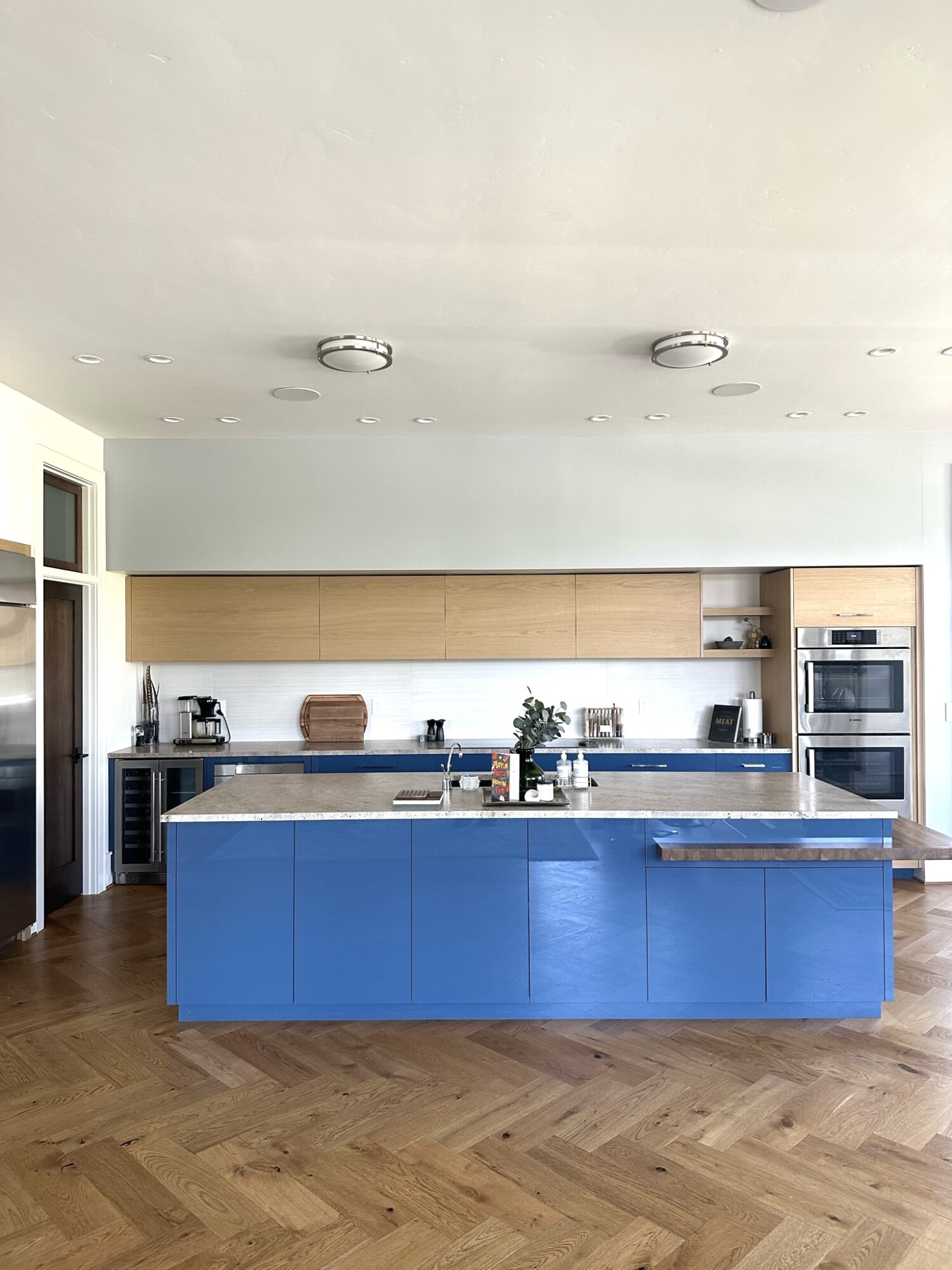
The bright blue kitchen when our clients purchased the home didn’t align with their aesthetic or functional needs. The layout had great potential though—plenty of room for a big island, ample counter space, and lots of cabinetry. They wanted to transform it into something more their style: a masculine, classic design (think a classic men’s suit) that’s perfect for hosting and entertaining family and friends.
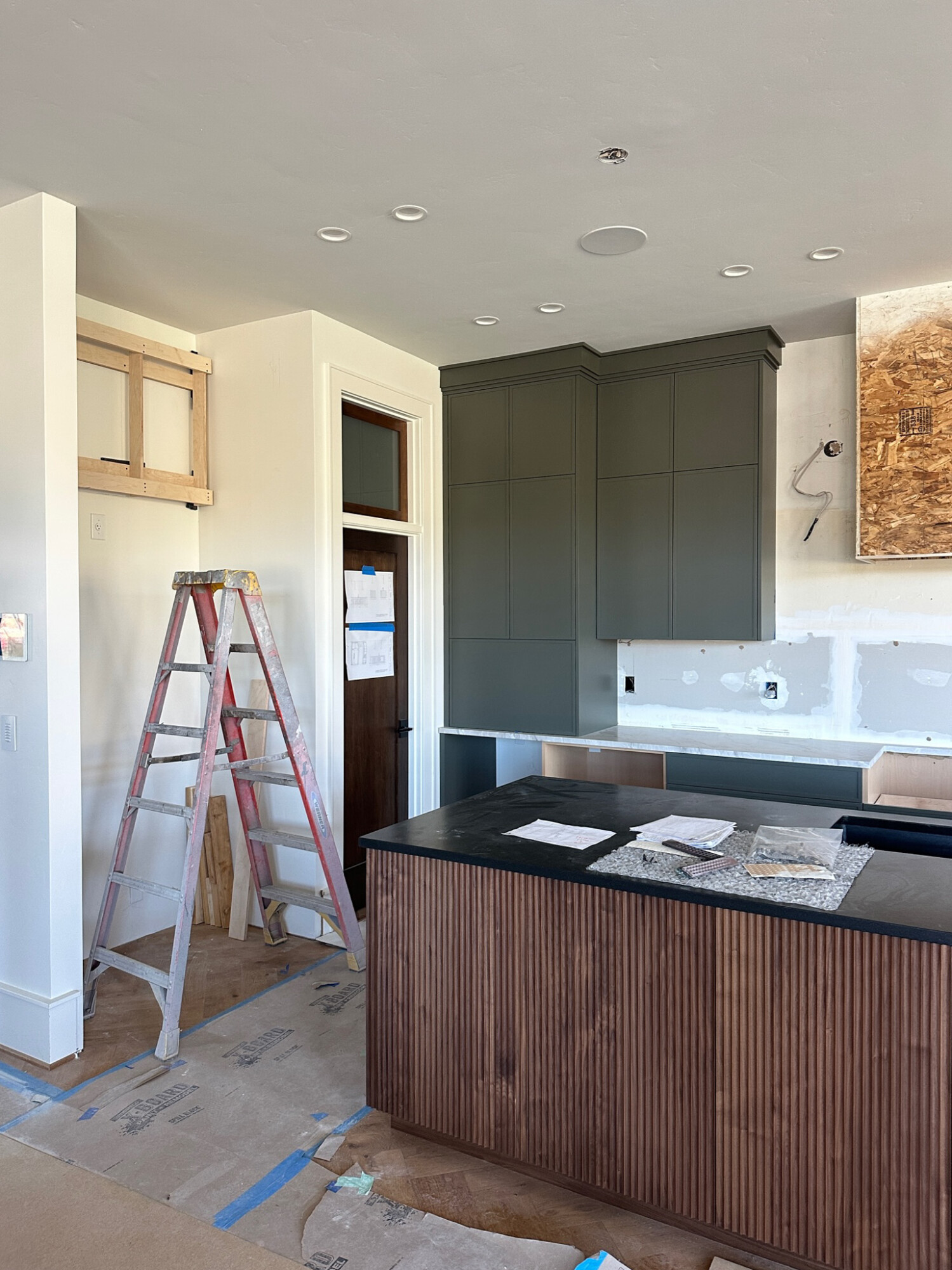
The Island: A Statement
The island was the perfect opportunity to add a unique, artistic touch. I’m obsessed with the fluted cabinets and the texture they bring to the space. After several discussions with our clients, we realized their dream kitchen had a classic, lounge like vibe—similar to the Ralph Lauren Polo Bar. So, we chose rich walnut to clad the cabinets, giving it that timeless, sophisticated feel.
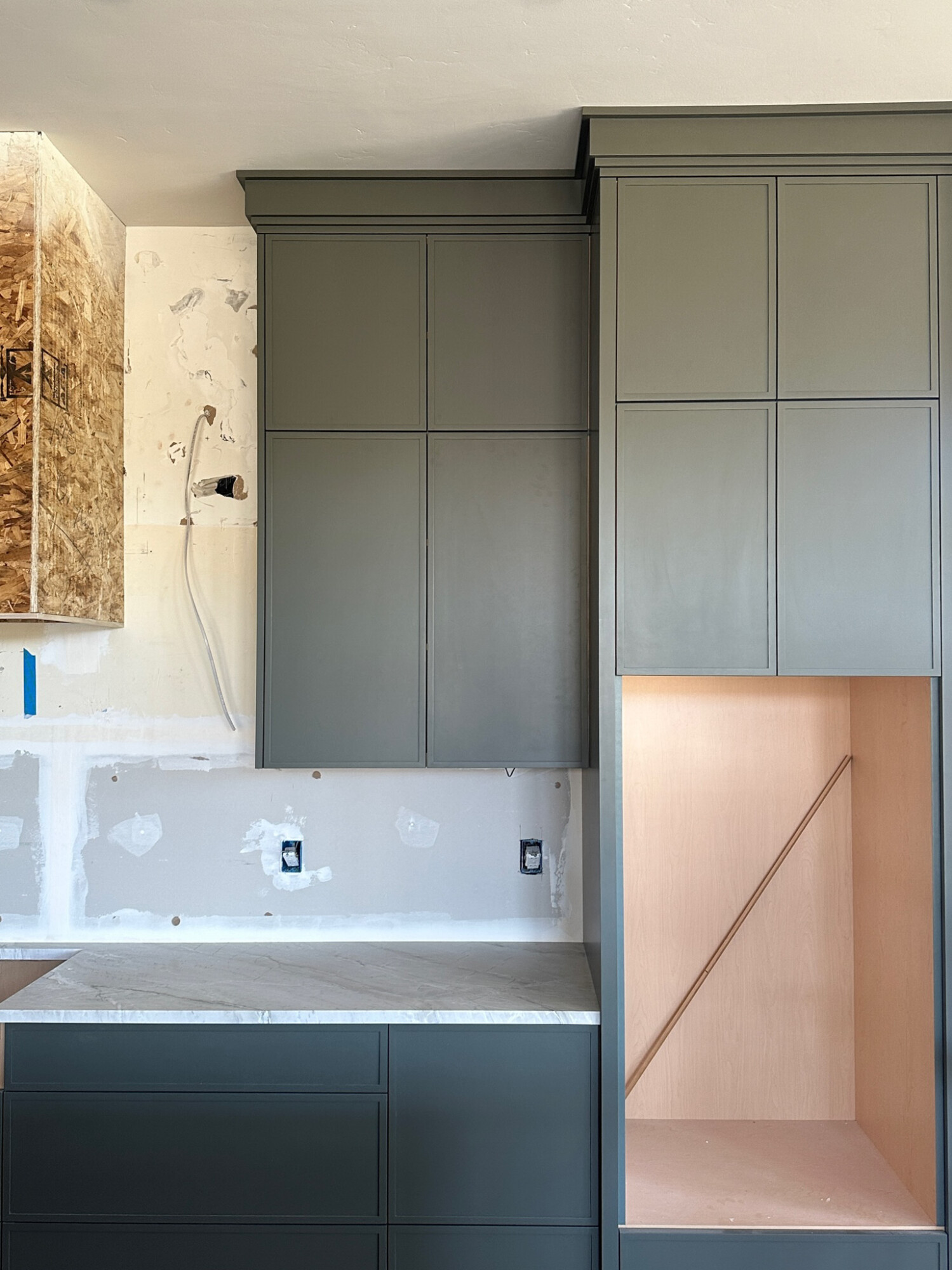
Cabinetry: True to Bend
We opted for Benjamin Moore’s ‘Dark Olive’ for the cabinets. You guys know we love a green kitchen here at CH. It just feels so true to Bend and the rich colors of the beautiful pine trees. Another thing — we encouraged our clients to try a slightly different cabinet door style. I love this twist on classic shaker style cabinet by opting to narrow the shaker so its slim profile gives a slight contemporary touch. They’re seamless, and give a beautiful framing effect that adds depth.
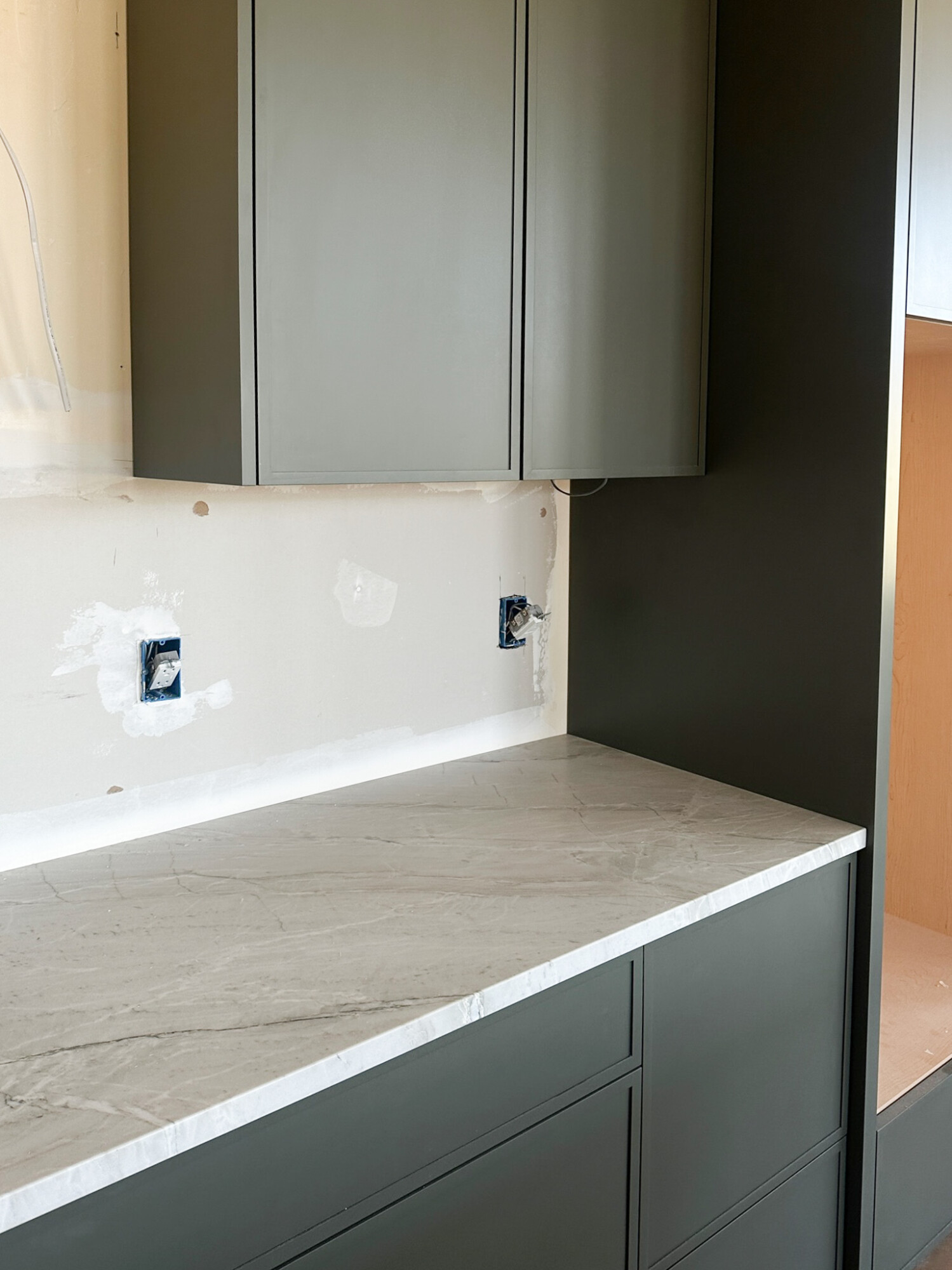
Countertops: An intentional balance of beauty and durability
For the island, we went with a quartz for its durability. Our clients loved the look of natural stone (such as what we chose for the back counter). But, knowing the island is going to be a major workhorse, they didn’t want to worry about the maintenance of the natural stone. This is a great example of a give/take when choosing materials. We can guide our clients as to where to incorporate certain materials in areas that make sense for the way they live.
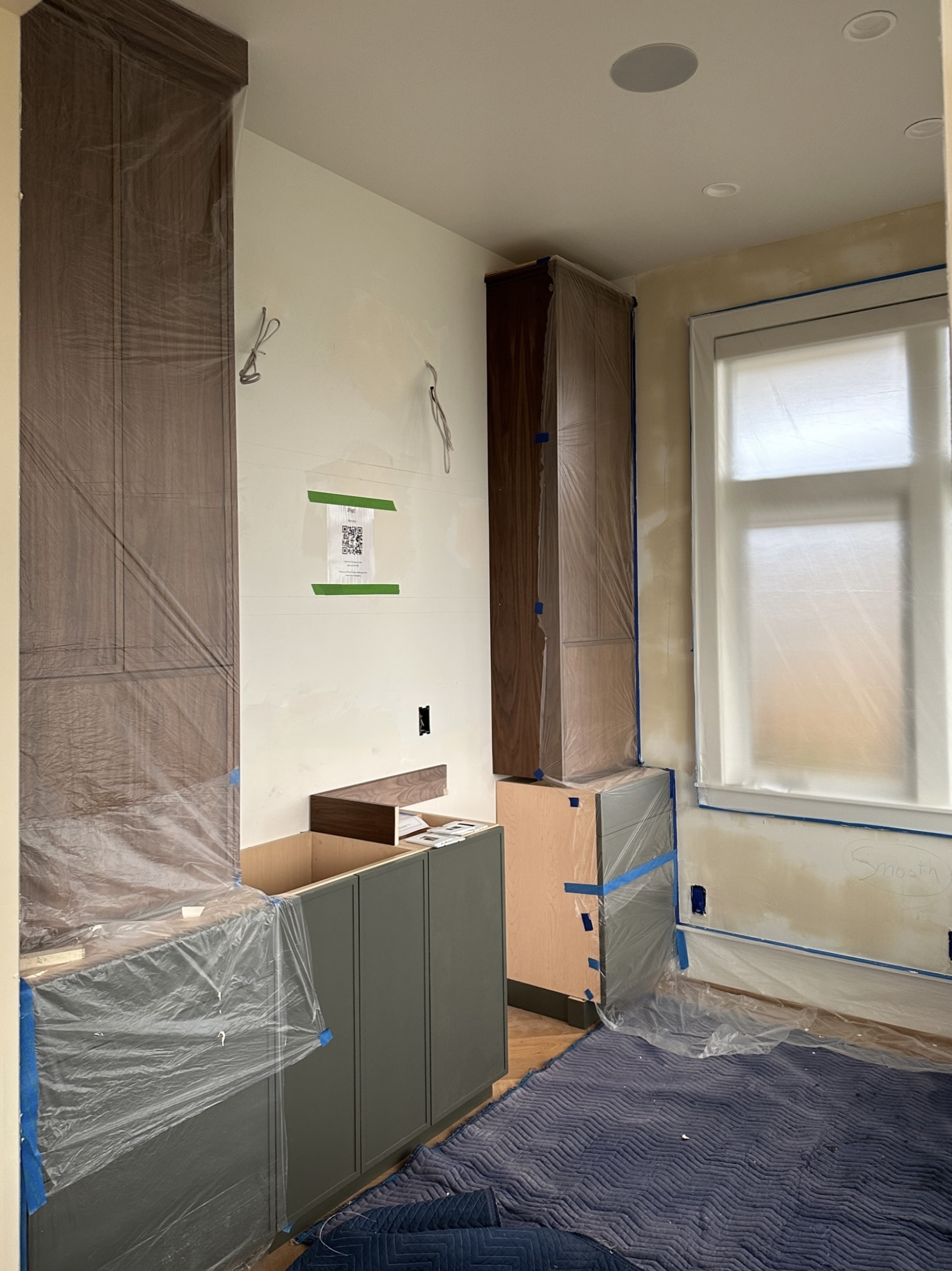
Paint Colors
We’re right in the middle of painting, and it’s all coming together! The trim in the bar area just got finished in a graphite color, which really gives the space a rich contrast. For the living, dining and kitchen, we went with a neutral, Sherwin Williams Greek Villa that’s used for both the walls and the trim. Since it’s an open floor plan, this color flows seamlessly throughout the main areas.
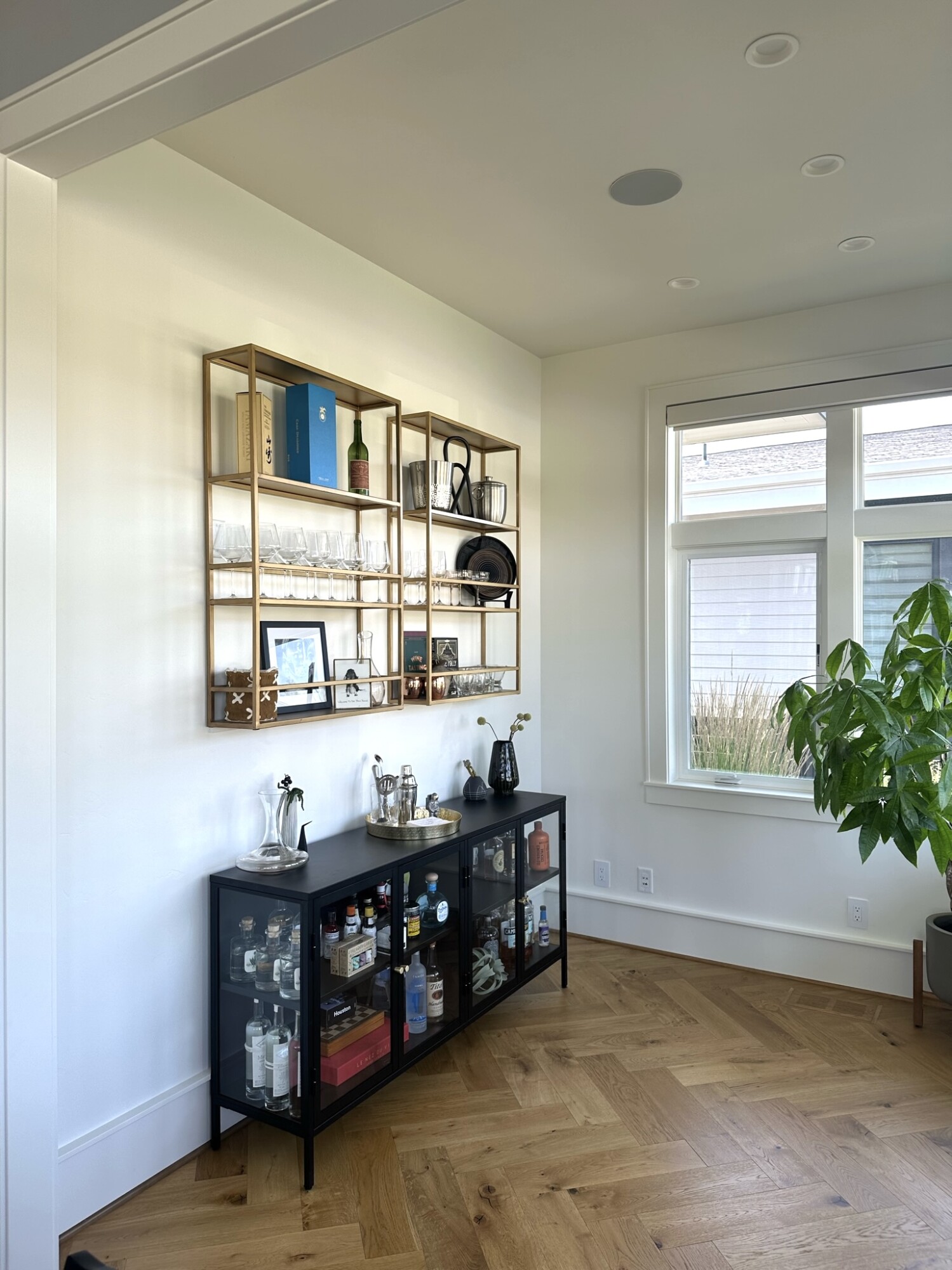
Next up on the to-do list is to continue painting in the kitchen, but to also move along with the wet bar design. It was originally a space for an office. But, our clients knew that they wanted a spot for mixing drinks and relaxing with friends and family. And, it was the perfect opportunity for a makeover with the overflow of the dining room. It’s a convenient little area where there will be a small bar sink and an under-counter wine fridge. There will also be shelves for bottles and barware. Then, the entire room will get wrapped in the most beautiful dark and moody grasscloth. And, although the rendering below doesn’t do it justice, we can’t wait to see the antique mirrored wall behind the open shelves! It’ll reflect the beautiful light, and add a bit of drama in the evenings when lights are dimmed.
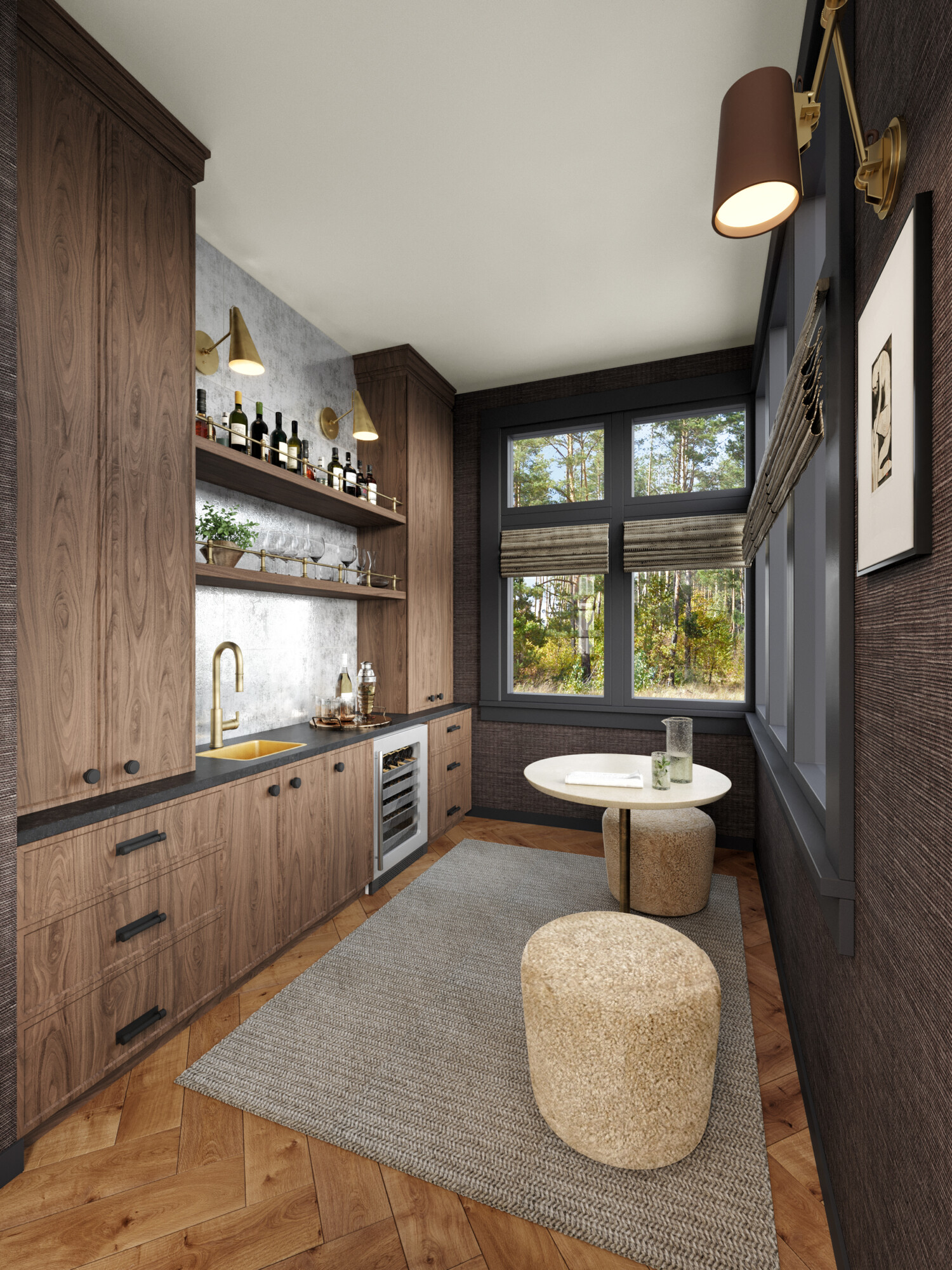
What’s to come here in Bend …
Here’s another look at what’s to come with this project. We can’t wait to share more as it crosses the finishes line this fall! We will be installing some beautiful furniture to their living room to complete this major transformation.
