Setting the Scene at So Susie Headquarters
When we first teamed up with Susie, the vision was to create a home that felt beautifully lived-in, elevated, and endlessly inspiring. As a fashion influencer and blogger, Susie’s fashion sense is elegantly classic with pops of color. So, we wanted her home to reflect the same! Think California casual meets timeless tradition—a collected mix of light, warmth, and charm with a subtle hint of femininity. It’s not trendy or flashy, but it’s full of intention and pretty details. Every room should feel relaxed, welcoming, and tailored without being too precious.
The spaces reflect soft color palettes, layered textures, beautiful accents, and a sense of effortlessness that still feels pulled together. The kind of home you can host in, live in, and linger in.
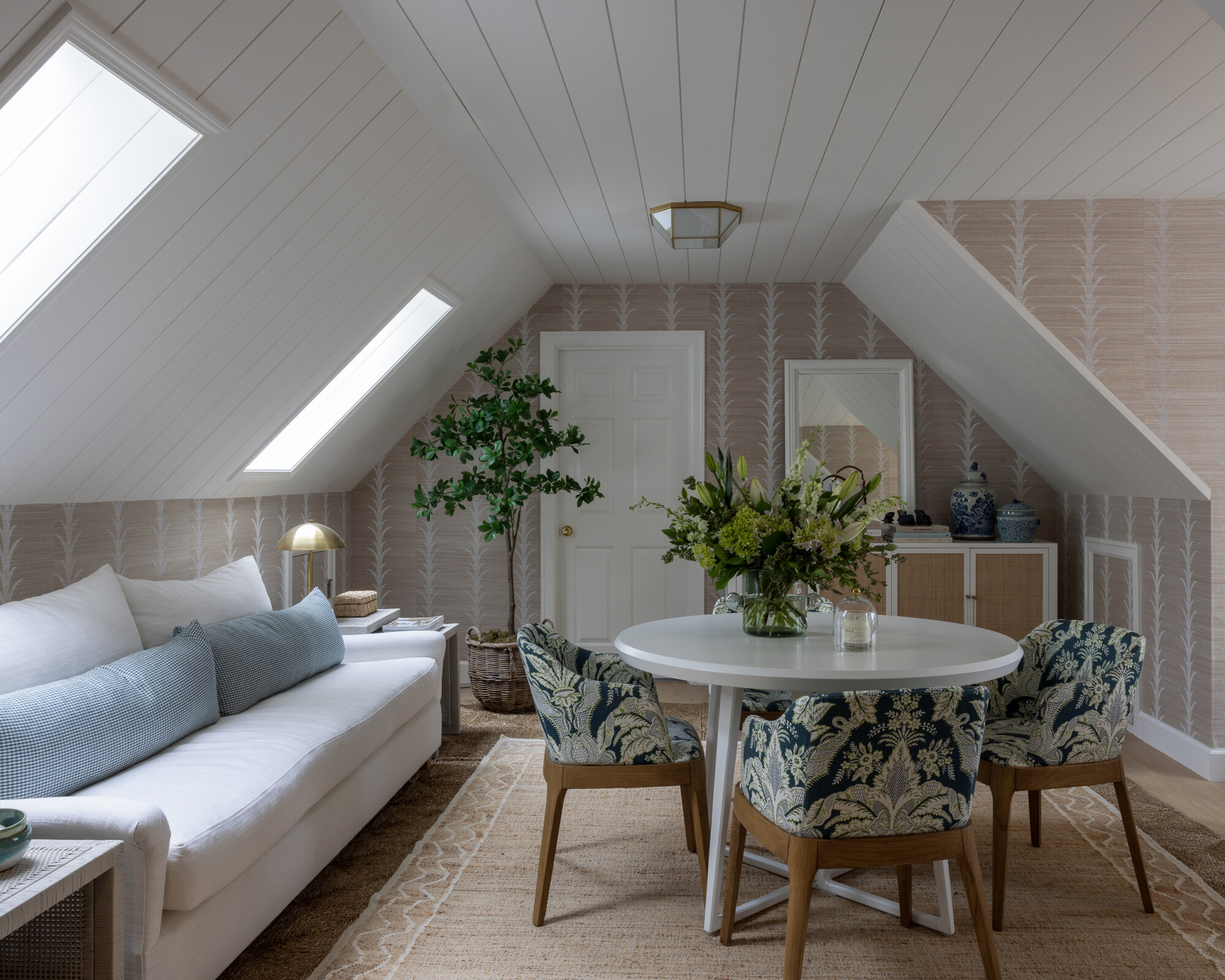
Where We Started
We kicked things off upstairs, transforming the Susie’s office space into a space that’s cozy, intentional, and totally her. If you missed that reveal, you can take a peek here.
Now, we’re back for phase two—and it’s a good one.
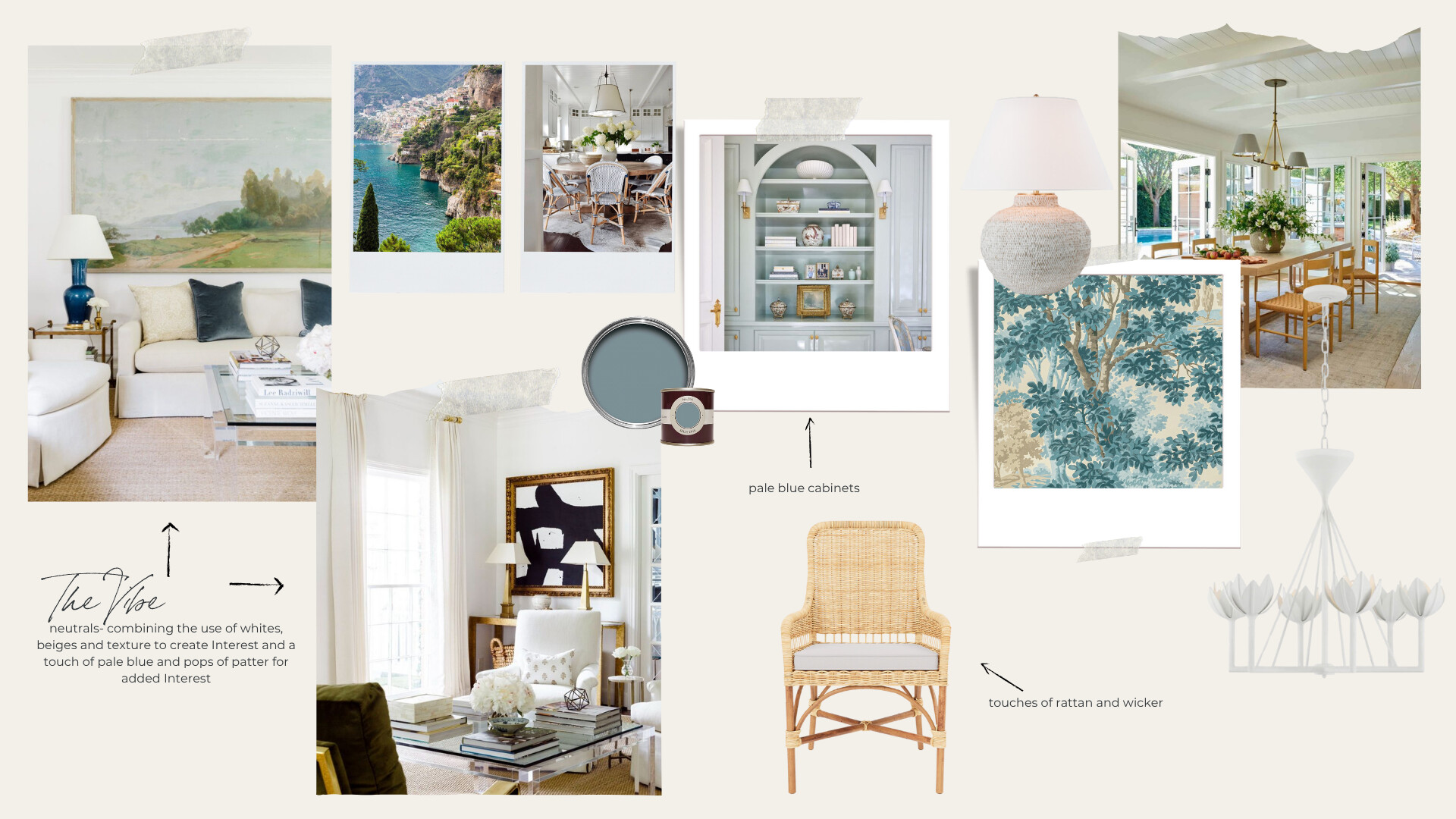
What We’re Tackling Now
This round focuses on the main living areas:
- The kitchen
- The pantry
- The breakfast nook
- And the family room
Each space is getting its own moment, but all are tied together with a cohesive look and feel—one that blends charm, practicality, and Susie’s signature style.
Here’s a little BTS from our latest site visit:
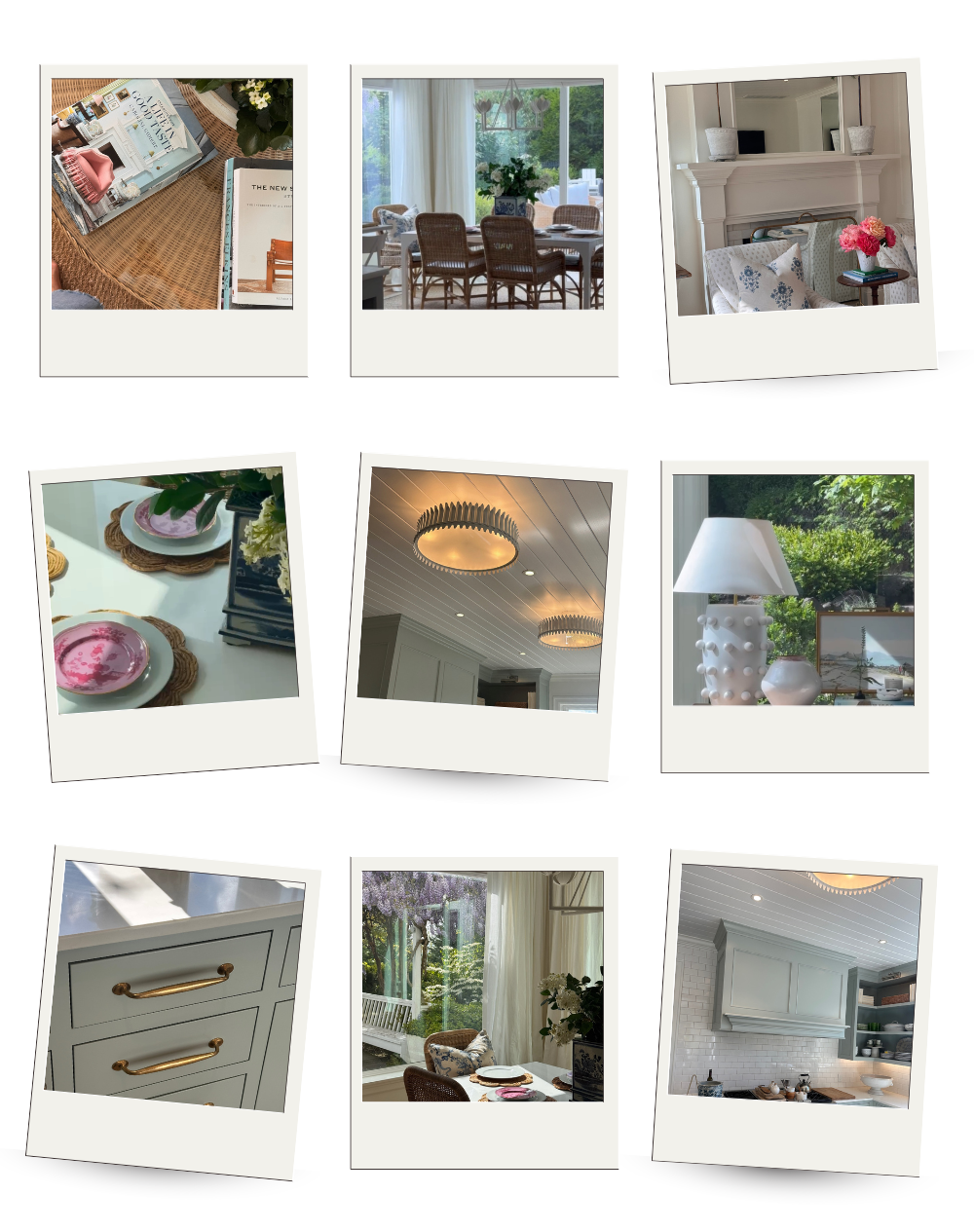
The Kitchen
Layered, Livable, and Light-Filled

A Soft, Thoughtful Palette
For the kitchen, we wanted to lean into something that felt timeless but still had personality. We chose Farrow & Ball’s Light Blue for the cabinets—a soft, dusty blue that she loves. It instantly warmed up the space and gave it a serene, collected look. Paired with natural wood accents and brass hardware, the palette feels quiet but far from boring.
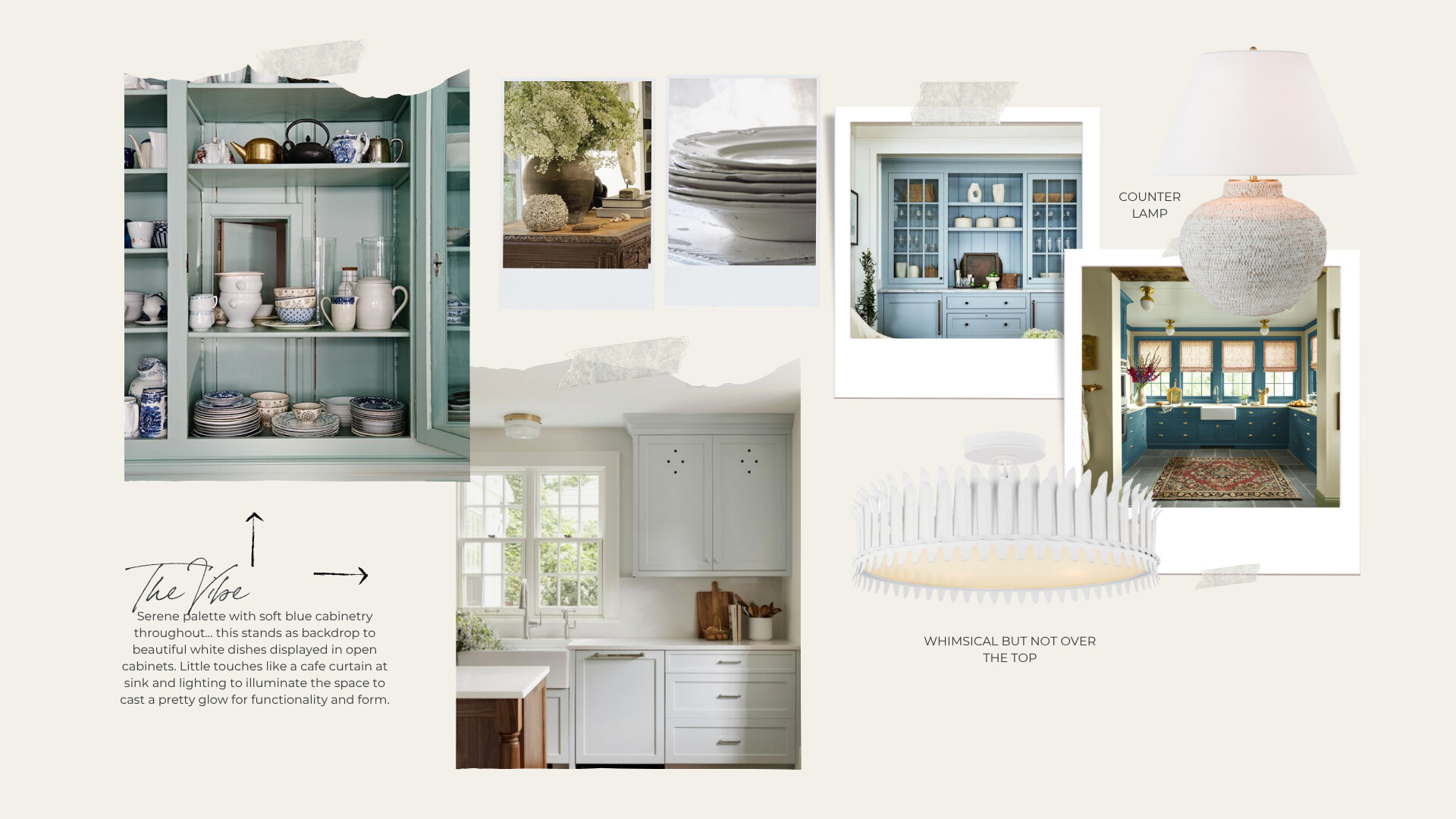
Why We Chose a Café Curtain
One of the first things we decided on was a café curtain at the kitchen window. Susie has a beautiful view here, so we didn’t want to block the light—but we also wanted a little softness and pattern to serve as a beautiful backdrop to her sink. We chose a fabric from Soane Britain which filters the light beautifully, adds a tailored detail, and introduces a subtle pattern and ties in beautifully with her pale blue cabinetry. It’s a small choice that adds a lot of charm and practicality.
Finishing Touches That Matter
To layer in warmth and detail, we added a few unexpected touches: a white rattan counter lamp, these light fixtures, and classic materials like this tile that give the space its signature Susie feel. Everything was chosen with a mix of function and form in mind—creating a kitchen that works hard but still feels effortless.
This space really sets the tone for the rest of the home: soft, inviting, and full of subtle details that make it feel personal and lived-in.
The Pantry
A Jewel Box Moment
Susie wanted the pantry to feel like a little surprise—something charming and special tucked just off the kitchen. With a few thoughtful updates, we gave it a serious glow-up while keeping it totally functional. This space is going to be pattern drenched in one of my most favorite patterns by Pierre Frey… an iconic pattern that she loves as much as I do!
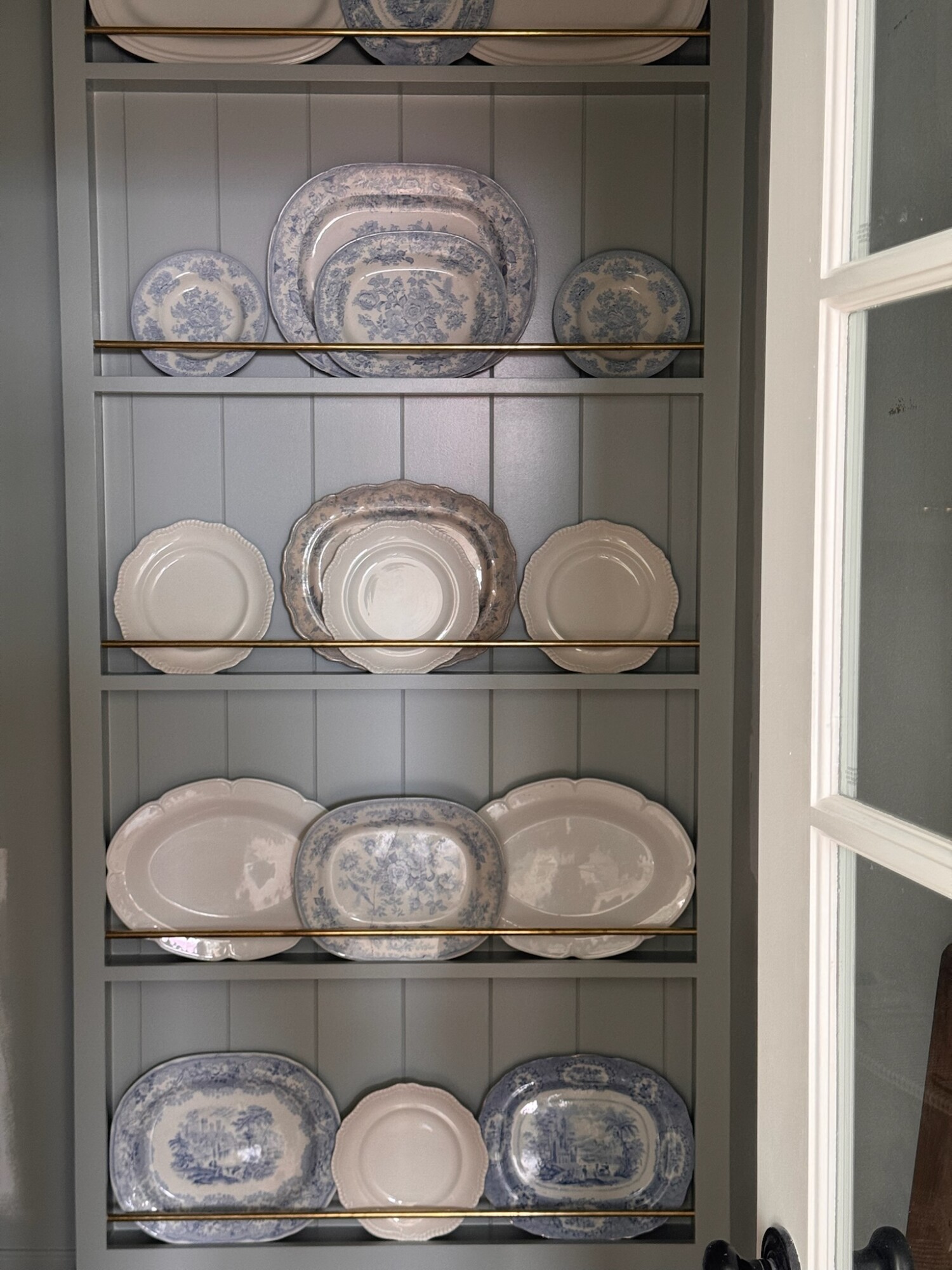
We added new upper cabinetry painted in the same soft blue as the kitchen, incorporating open shelving for cookbooks and beautiful everyday dishes. A custom plate rack on the far end creates the perfect spot to display Susie’s collection of vintage platters—pieces she’s gathered over time that deserve to be seen.
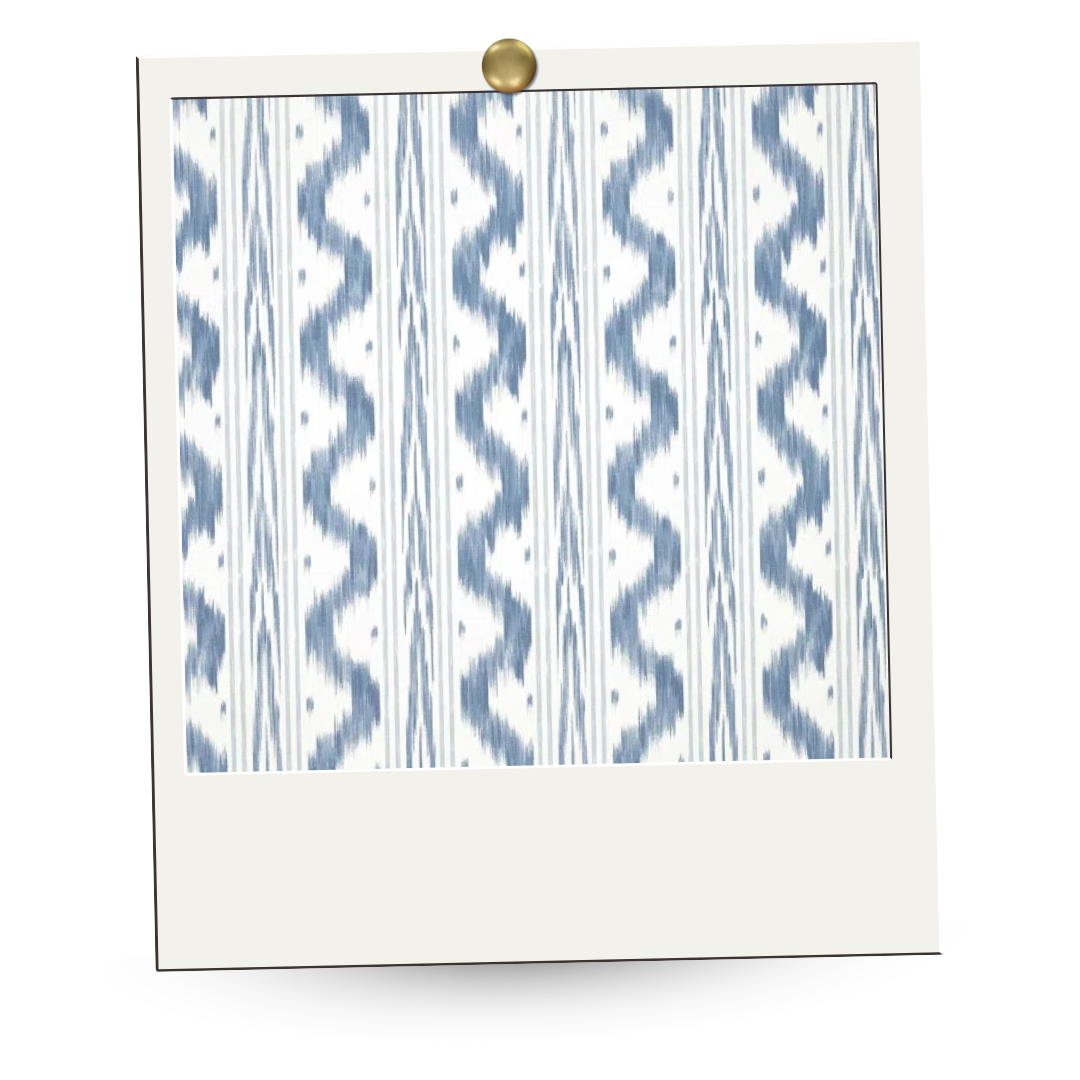
A warm butcher block countertop brings in texture and warmth. We tied the space together with a café curtain in the same pattern as the Pierre Frey wallpaper. This added just the right dose of softness. For lighting, we used classic aged brass flush mounts overhead and added a picture light above the shelving for that cozy, ambient glow.
Now, when you walk past the pantry, it feels like you’re catching a glimpse of a hidden jewel box—sweet, styled, and full of personality. I can’t wait to capture some pictures next time we’re there!
The Breakfast Nook
Warm, Casual, and Connected to the Kitchen

Seamless Flow with Elevated Touches
Just off the kitchen, the breakfast nook is getting a refresh of its own. We wanted it to feel cohesive with the kitchen—like a space that still feels casual but can handle a lingering dinner or slow Sunday morning. The design leans into soft elegance: drapery panels from Restoration Hardware at the windows help frame the space and add instant height and softness.
New Furniture, Timeless Style
We swapped in a new dining table and rattan chairs that complement the kitchen’s natural textures but feel a little more tailored. The table brings in a casual touch with a powder coated finish while the chairs strike that perfect balance between comfort and texture.
Lighting That Sets the Mood
Overhead, we chose a new chandelier that feels somewhat feminine but playful. It adds a focal point above the table without overwhelming the room—helping to anchor the space and add a fun touch to this monochromatic palette of whites and cream.
This nook is all about connection: to the kitchen, to the morning light, and to the people who’ll gather there. It’s simple, elegant, and styled to make everyday meals feel just a little more special.
The Family Room
Comfort-First, Polished Second
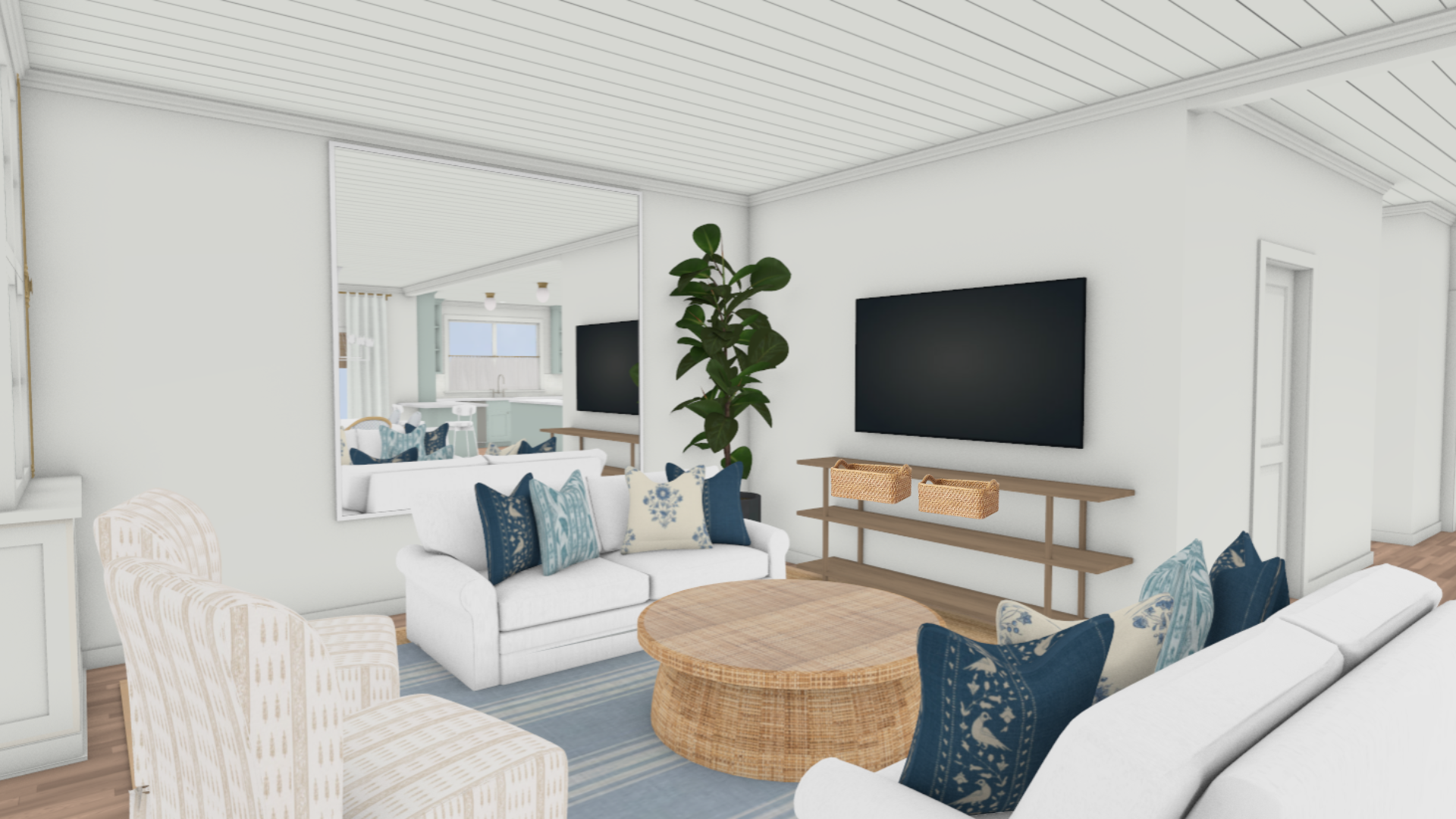
A Layout That Works for Real Life
The family room is the heart of the downstairs—a place for relaxing, watching movies, and spending time together. We leaned into a layout that feels cozy and conversational: Susie owned two white slipcovered sofas that we worked into the new plan. We then added two custom chairs made out of the beautiful Schumacher fabric—adding a neutral pattern to this space was just what was needed to bring it all together. This round rattan coffee table, which helps soften the space, invites everyone to put their feet up. We sourced a new large seagrass rug to cover the floor and found this cutie to layer over the top. Susie loves blue and white, but wanted this room to just have pops of blue but overall a soothing neutral palette.
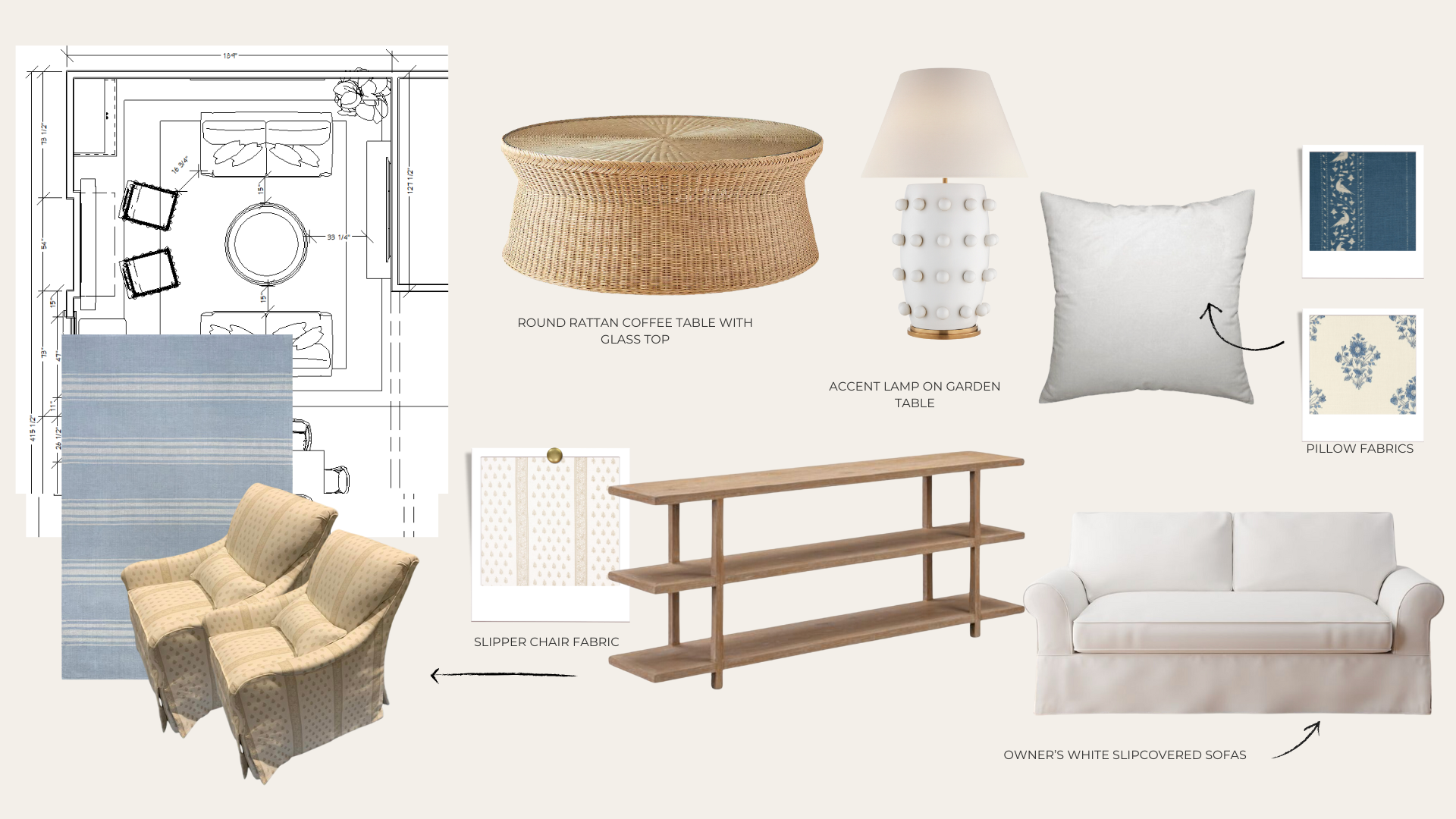
Mixing Textures and Pattern
To make the room feel layered and lived-in, we incorporated a thoughtful mix of textiles and finishes. From the woven coffee table to the accent lamp, to the mix of blue and patterned pillows, every element was selected to create warmth, contrast, and a touch of personality. We also added a light wood console table under the TV for functional storage. It doesn’t feel heavy, and it’s the perfect place for baskets where you can stash away things that don’t need to be left out.
Wrapping It All Up
We’re just as excited as you are to see this all come to life! Hopefully next time, we’ll be sharing the finished look. This home is already beautiful, but these light, airy updates make it shine even more. From woven textures to soft palettes, everything was selected to bring in that relaxed California casual vibe that’s stylish, but totally livable.
Need a little more direction?
If you’re loving this look and want to bring something similar into your own home, we’ve got a design guide that walks you through it—complete with product sources and styling tips. It’s a great starting point if you’re looking to create this same feel, with or without a designer.
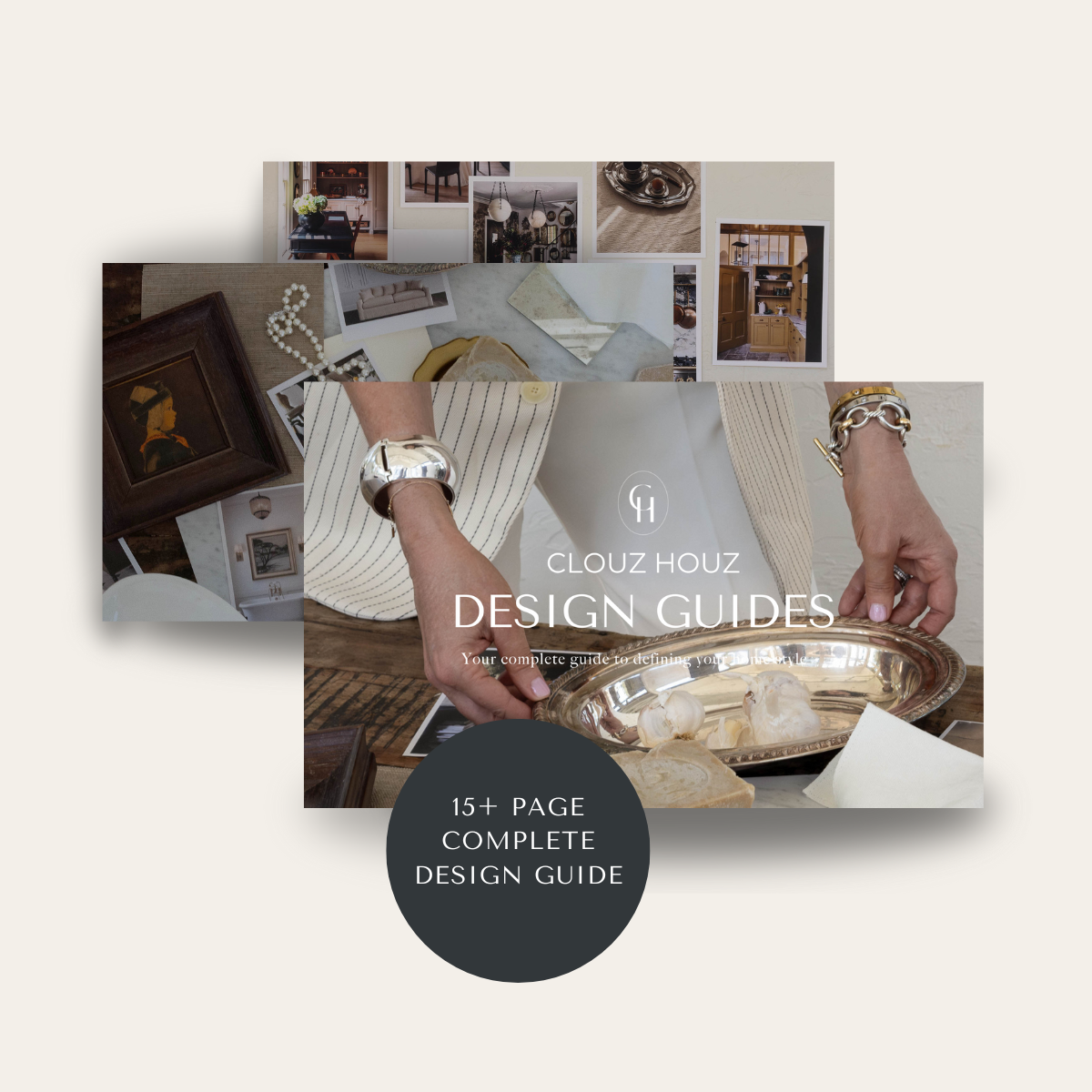
Are you struggling to define your style or figure out how to pull your space together? That’s exactly why we created our Clouz Houz Design Guides. They’ll help you design a space that feels cohesive, elevated, and personal … without hiring a designer.
Click here to explore the five curated styles, complete with inspiration boards, designer tips, and product links that make sourcing simple.
Not sure which one’s for you? Take our free quiz to discover which aesthetic best suits your space.
We’re here to help you move forward with confidence, and create a home that truly feels like yours.
P.S. Are you new to Clouz Houz? If you want to be in the know on all things home and lifestyle, subscribe now so you don’t miss a post. As a bonus, you’ll receive our exclusive 42-page ‘Paint Guide,’ which will help you select the perfect shades for your home. And, you’ll also receive our weekly newsletter, including special finds that are not on the blog — they’re only for subscribers. 🤍


