This is the perfect time to share our exterior plans for Tumalo. We just wrapped up the excavation phase, and are now diving into all things landscaping! Collaborating with Yardzen has been a game-changer; their creative direction has helped us visualize our dream outdoor spaces. We’ve got some stunning plans and renderings to share with you that perfectly capture our vision of seamlessly blending the indoors and outdoors. The anticipation is building, and seeing these designs on paper makes the journey even more thrilling. Join us as we transform our yard into a beautiful, cohesive extension of our home!
Oh and by the way… these show the house in its natural cedar siding, but know we are still planning on a dark stain for the siding. If you were around last fall, you followed along as Derrick painted multiple stain options on the siding. Then the cold weather hit and we couldn’t stain. So, that will be happening real soon, amongst one of the bazillion things on our to-do list this summer!
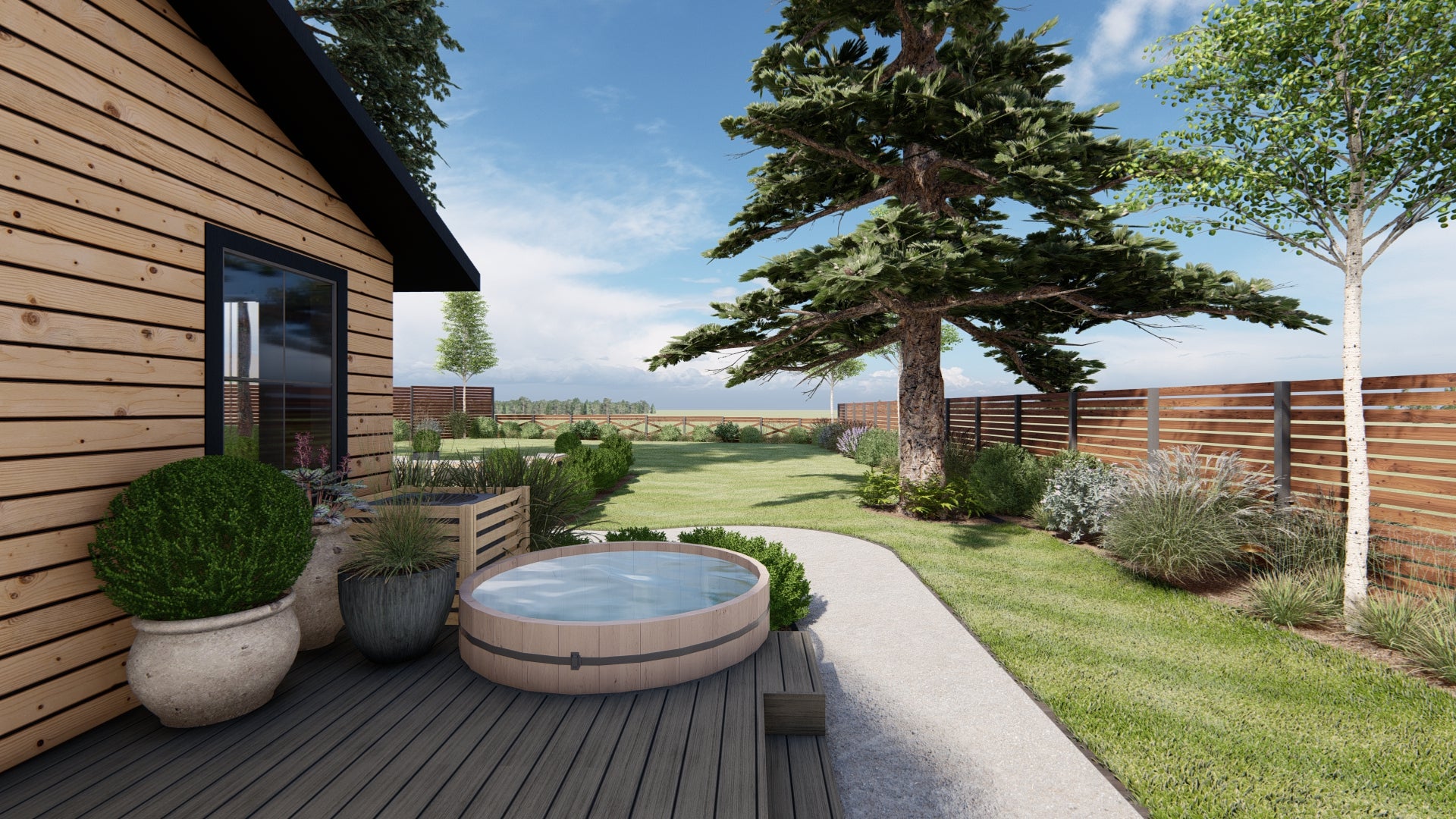
Enhancing the Front Yard: Guest House Vision and Driveway Makeover
We have a great piece of property that sits on about an acre. In the front, we came up with the idea of adding a guest house which could possibly serve as our Clouz Houz office quarters. Also, a guest house is definitely a dream of ours, and we’ll see if that ever gets implemented. But, we love the way it sits on the property when they drew up our plans! Who knows if/when this will happen … we’ll be phasing the exterior part of this project. 😉
There’s a lot to tackle on the exterior of this property, especially in the front as there was zero landscaping when we purchased the property. It was literally all native with a huge grove of Juniper and pine trees. So, the outbuilding will be like phase 3/4 … but a girl can dream, right?
Plans for the Exterior
If you’ve been to the house, you know our driveway has taken a beating, crumbling into pieces as semi after semi has hauled materials up our long drive. Our first task is to re-pave the hill with asphalt. After that, at the top of the hill, we’ll bring in decomposed granite to create a turn-around area in the front yard. We have plenty of room to create this, and we think it’ll make more sense to be able to turn around and drive down the driveway, instead of backing out. Also, with a family of five and a love for hosting, we knew we needed extra room for guests to park on the street and walk up driveway. Yardzen’s front yard designs perfectly capture this vision, making the entrance both functional and welcoming.
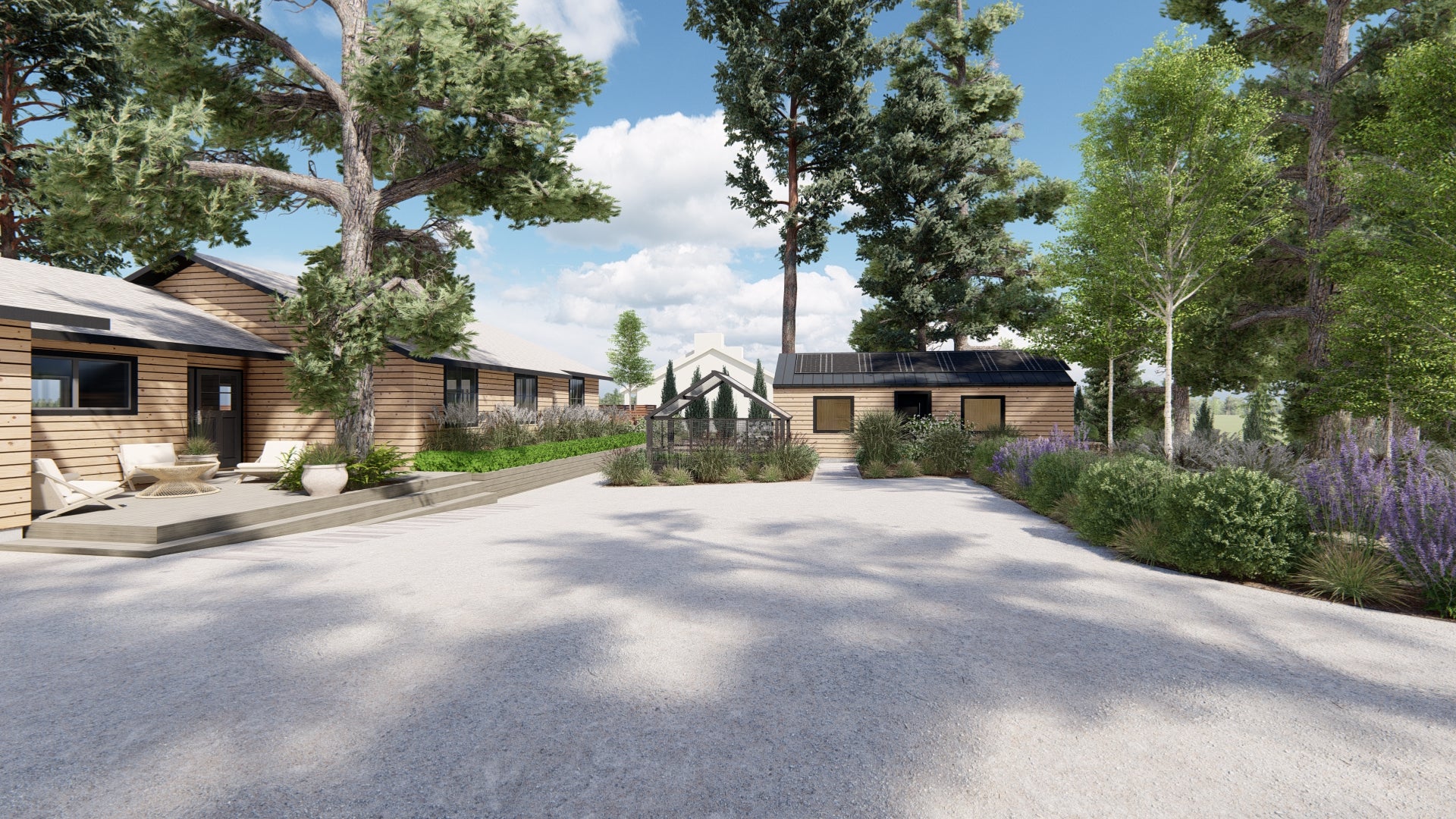
Transforming the Front Deck
We are currently working on the new front deck, ripping out the old and extending it about 10 feet beyond where it previously ended. To open up the space and allow for extra parking, we removed several trees from the front yard. However, we purposefully left one tree within the deck area for added shade and character. This tree was one of my favorite features when we first looked at the house, and I love how it makes the front of the house more interesting and inviting. It really adds something special to the exterior of the house.
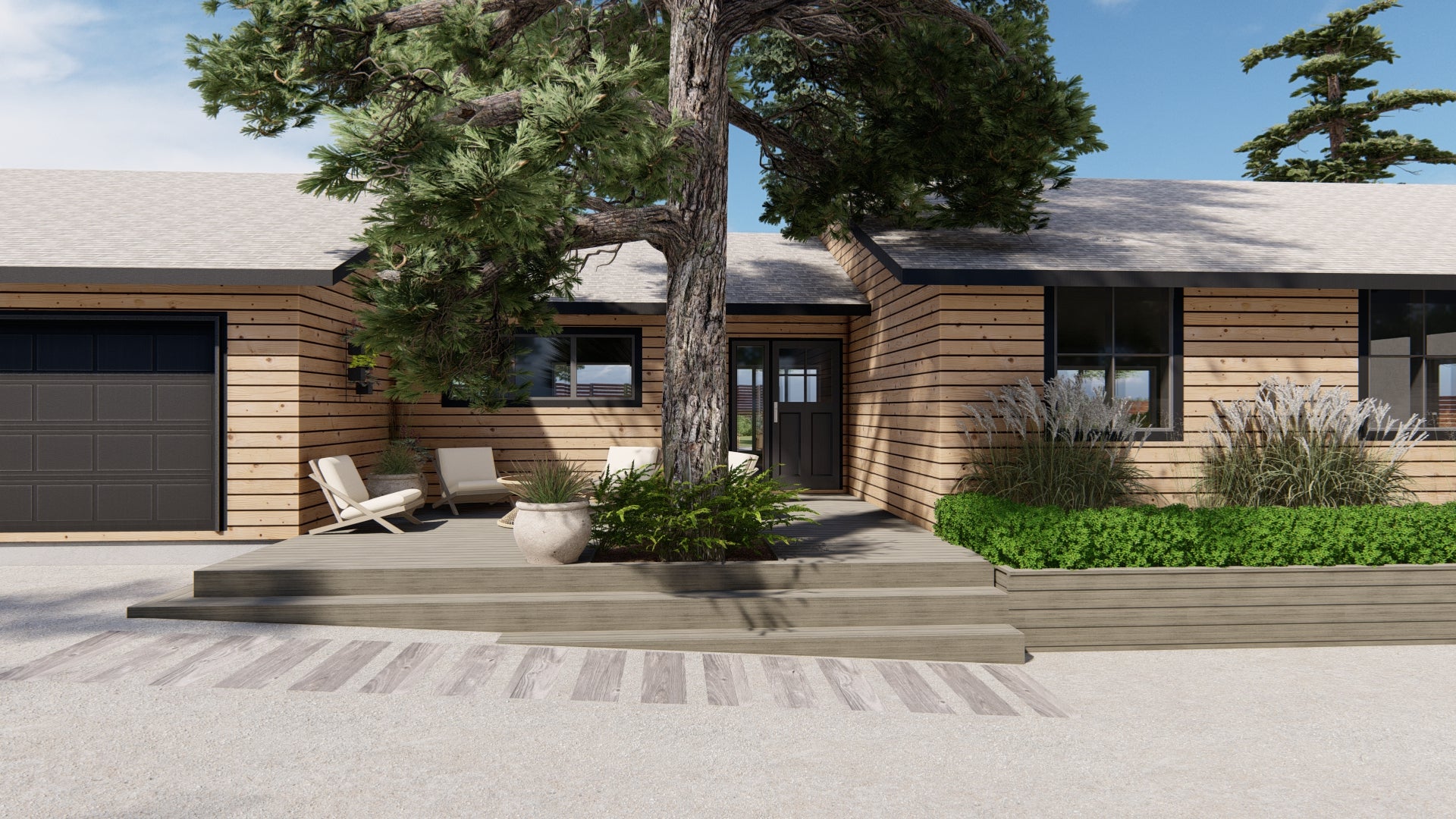
Creating a Seamless Indoor-Outdoor Living Experience
Our backyard is the true gem of this property. With unobstructed views of the mountains, we feel incredibly lucky to call this place home. It is seriously so serene out there! We frequently see loads of wildlife grazing in the back meadow! And, on some days, we can even spot horses at the barn in the distance — a dream come true for me growing up. I literally begged my parents to turn our backyard into a horse pasture! 😂 We wanted to capitalize on this view and make the outdoor living areas feel authentic and functional, perfectly suited to how we enjoy living during summer.
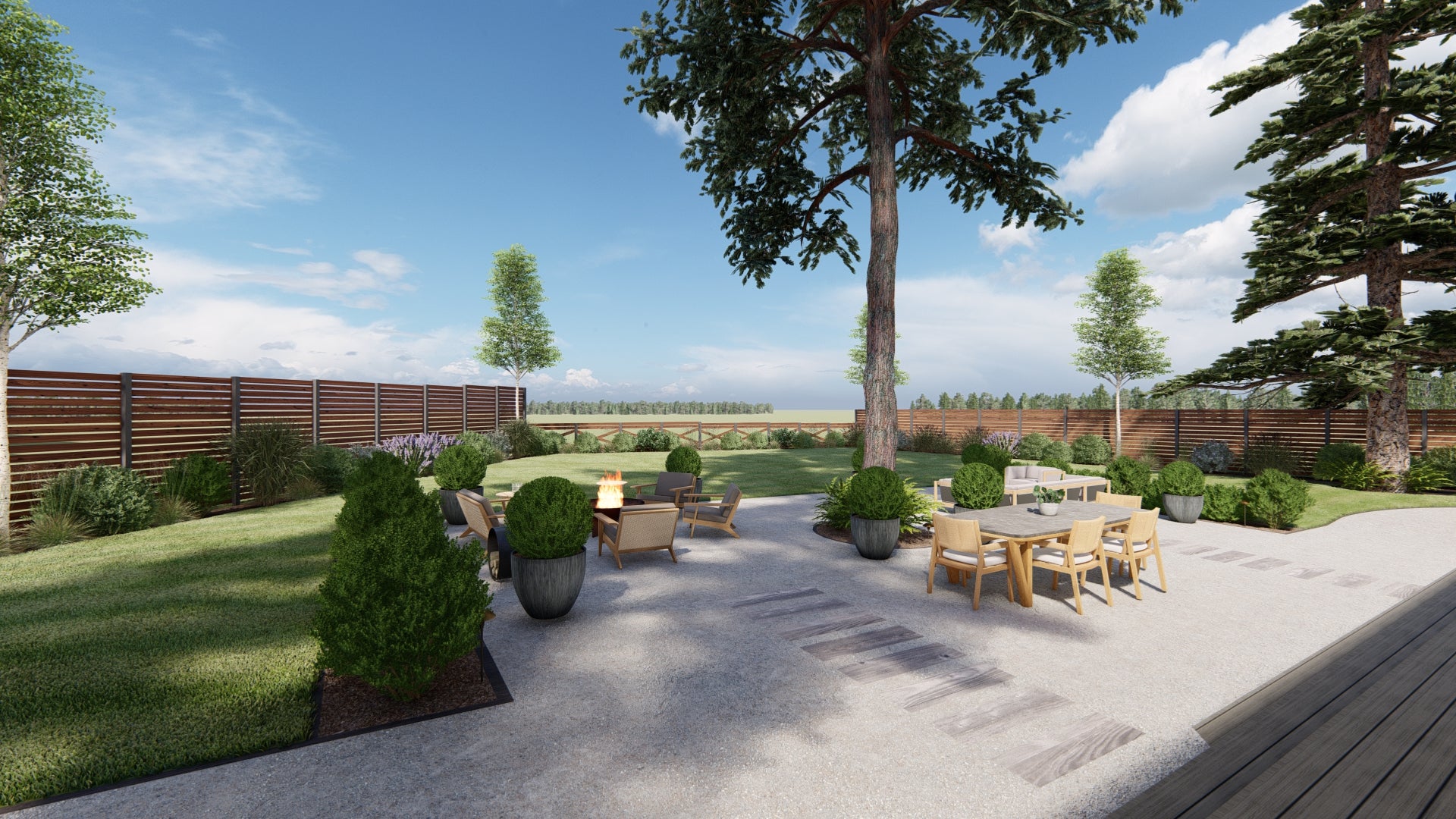
To achieve a seamless blend of indoor and outdoor living, we chose sliding glass doors, allowing us to keep everything open and easy during the warmer months. This effortless transition from indoors to outdoors ensures that each space feels sufficient on its own, while till harmoniously connected. Here’s some of our inspiration for this vision.
As for the backyard makeover, this will be an ongoing process. We have already excavated areas where we will bring in more decomposed granite and pavers. While we plan to keep some of the backyard lawn, we also want to create various seating areas or zones for dining, lounging. And, of course, an area for a fire pit! Additionally, we will be extending a small deck that steps down all along the back of the house. This approach will provide multiple functional and cozy spaces for different activities.
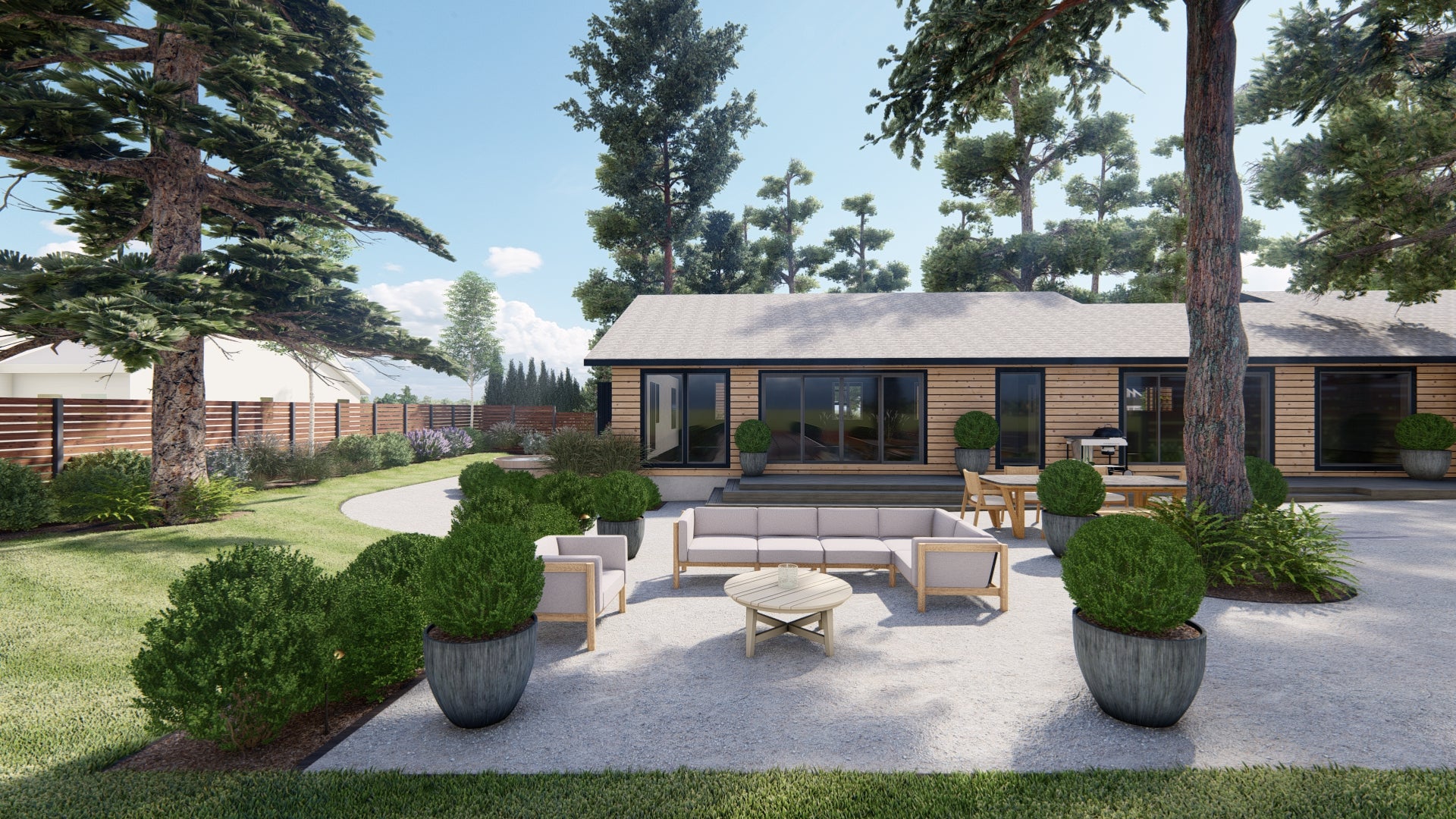
Designing a Private Oasis
We’re envisioning something really fun connected to the primary suite. My dream is to have a cedar hot tub and an outdoor shower station surrounded by flowers and big bushes. The key to making this space feel private and secluded is to incorporate lush greenery that gives the impression of a personal oasis. This area will be a natural extension of our indoor-outdoor vibe, which is especially important during the summer months. With kids who love to be outside all the time and a dog who also enjoys rolling around in the dirt, having an exterior shower feels crucial.
The addition of a hot tub is something we’re particularly excited about. In the last couple of houses we’ve rented during this renovation, having a hot tub was a game changer for us year-round. It provided a perfect escape after a long day. We can’t wait to recreate that experience in our own home, making it a relaxing retreat for the entire family. Here’s a peek at our Yardzen side yard images to show you our vision.
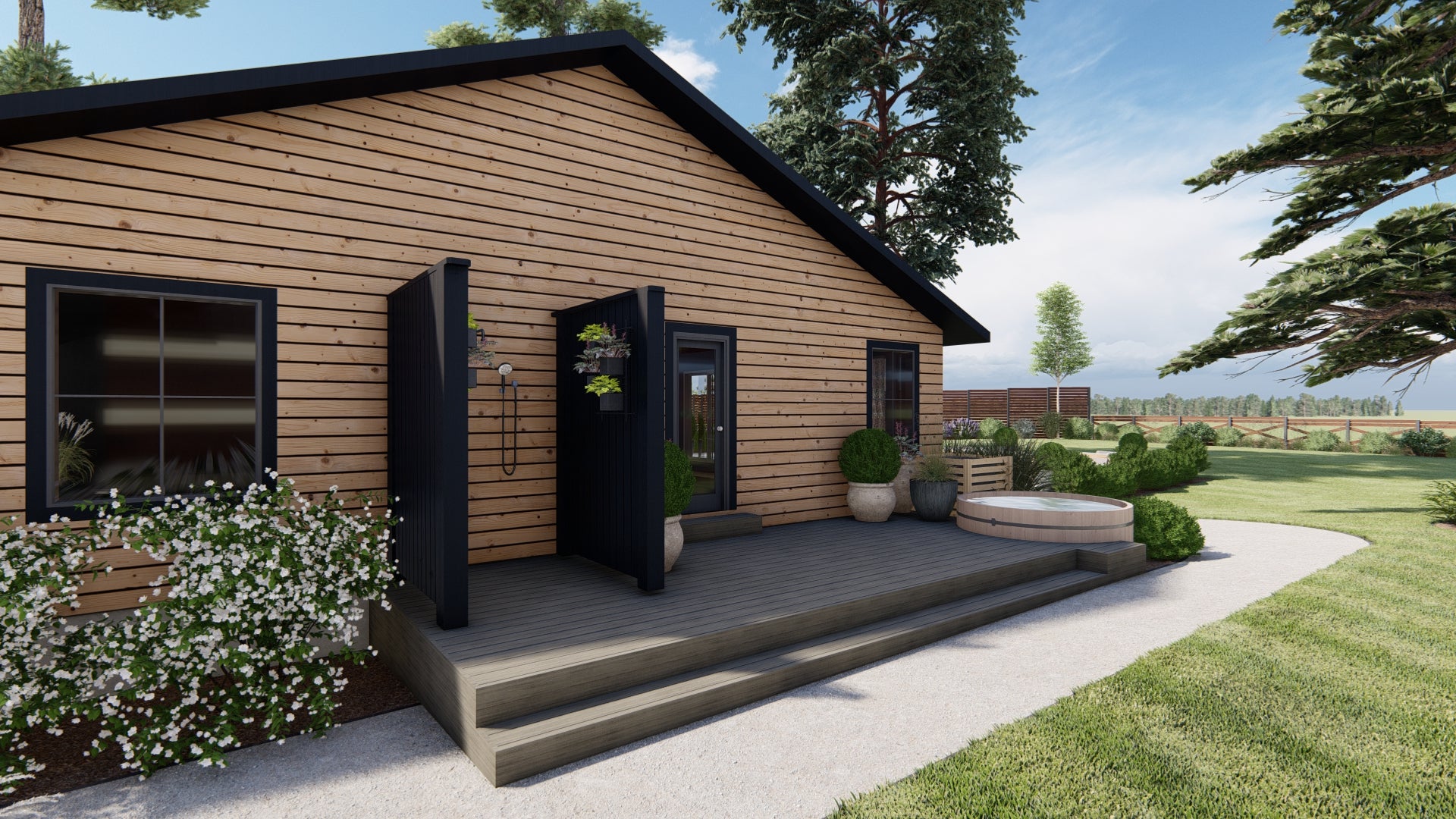
I hope you enjoyed this virtual exterior tour of our home and our long term vision for what we dream it will look like one day. As I mentioned, this is definitely going to be a long process. Some areas will have to be completed in phases since it’s so much to tackle all at once. But, I love the renderings, and it has been very exciting to break ground and start making progress on the parts we can implement immediately.
Stay tuned for updates on our Instagram, where we’ll continue to share the journey of transforming our outdoor spaces into the perfect blend of style, comfort, and natural beauty. Thank you for following along with us, and we can’t wait to show you the final results!
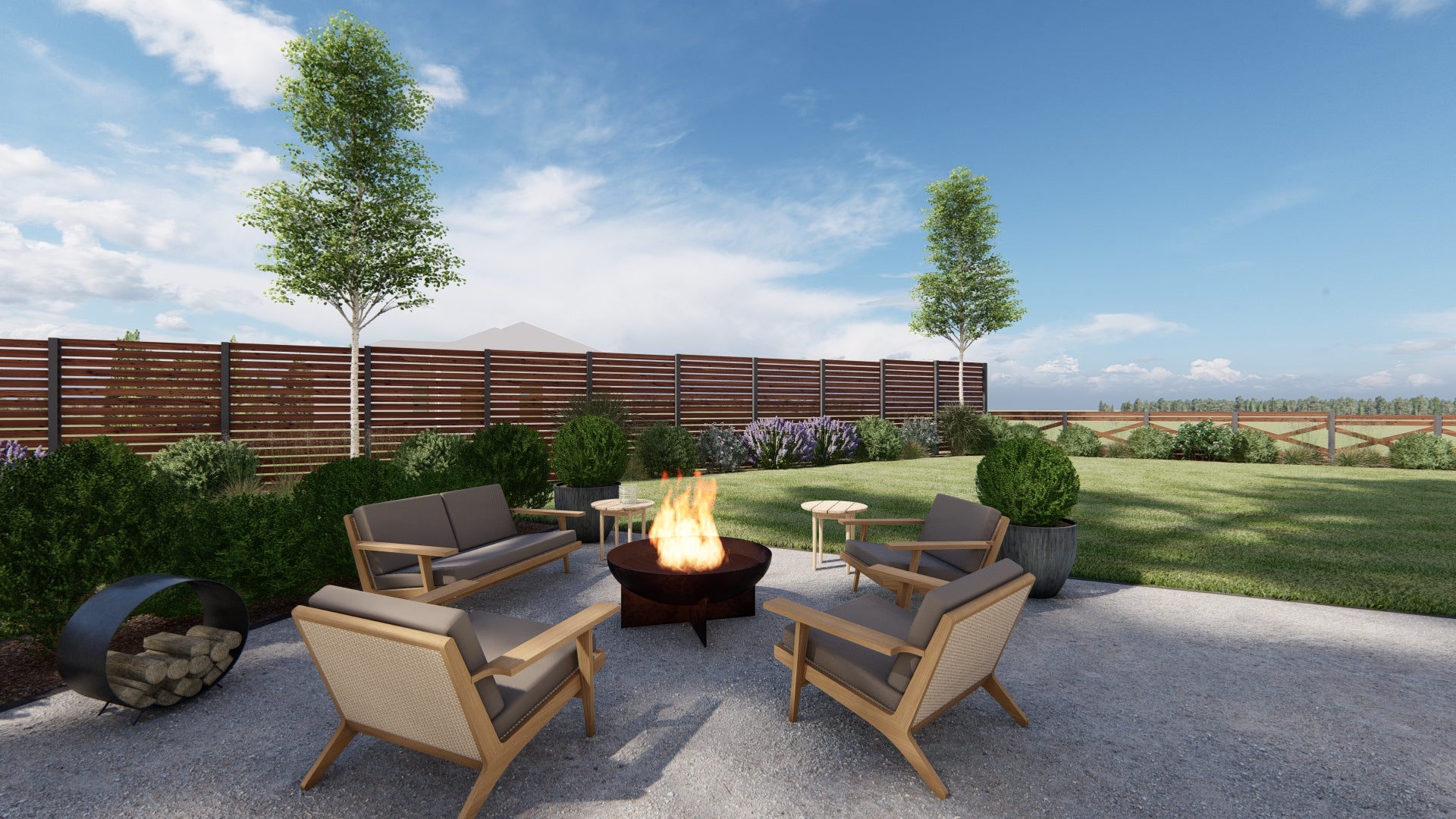
Need ideas for how to furnish/decorate your patio? Or would you like to see our vision for the Tumalo project? Read our blog post, “Give Your Patio A Glow Up That Works Every Time” and thank you for following along!



