So excited to finally start sharing the final reveal of the Tumalo house as we move in today! Yep, the long-awaited, two-year journey has led us here. When we first embarked on this project, we never imagined we’d be calling the Tumalo Ranch “home.” It has been a roller coaster, but we have so much to share 😊 Let’s kick off the series with the heart of the home: the kitchen!
This kitchen turned out so organic and rustic. I love how charming it feels with its natural stone tile, leather cabinet hardware, and windows facing the front yard. It’s easy to romanticize cooking when you have an intentionally designed, small yet functional space to work in. If you want to read up why we made some of the decisions that we did, read our blog post from way back, when we had just drawn up the kitchen plans. But now, let’s get into all the details on how we planned out the design of this space.
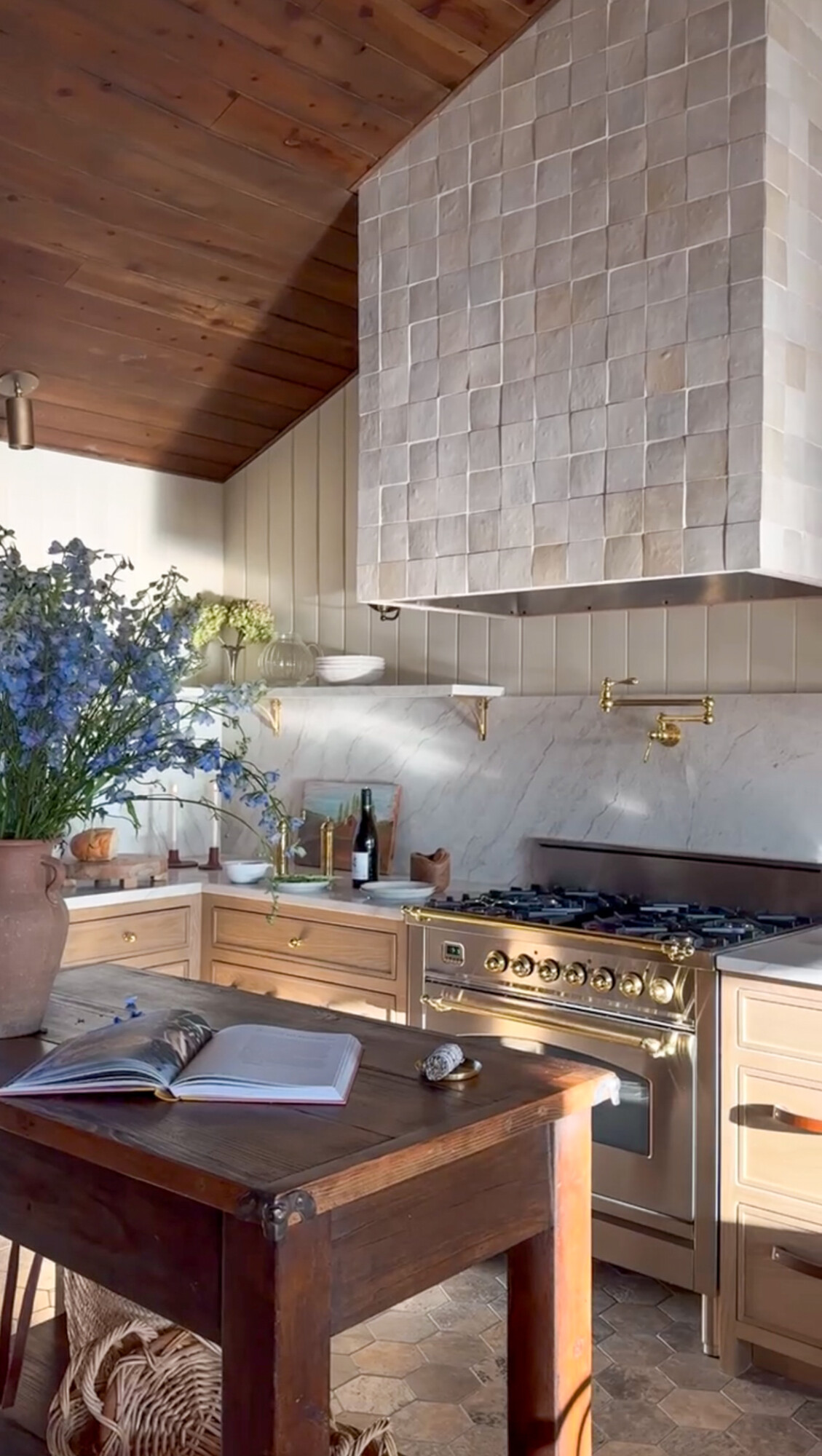
The Perfect Farmhouse Prep Space
We knew that a kitchen island wasn’t going to be in the books for this project, but we just couldn’t live without some added space for prep. A while back, we mentioned that we would be bringing in a table of our own to act as an island, and I found the most perfect-sized farmhouse-style table from a local artisan. I love that it has a bottom shelf for storing extra pots and pans! We will use the top for prepping food and just another surface when setting food out for entertaining!
Check out our blog post, “What To Do When An Island Just Won’t Fit”
Defining Spaces with Natural Stone Tile
I have never really done a tile kitchen, but thought we’d give it a go (there’s a first for everything!). We went this route because the floor plan is very open and it helps to define zones for your space. I have to admit, I naturally gravitate to houses with “rooms” rather than all open, this provided us a way to create a sense of a “room” without walls. We opted for a natural stone tile from Clé Tile. It feels natural and authentic to the home’s style, and it’s Lucy’s favorite spot to lay when things get hot.
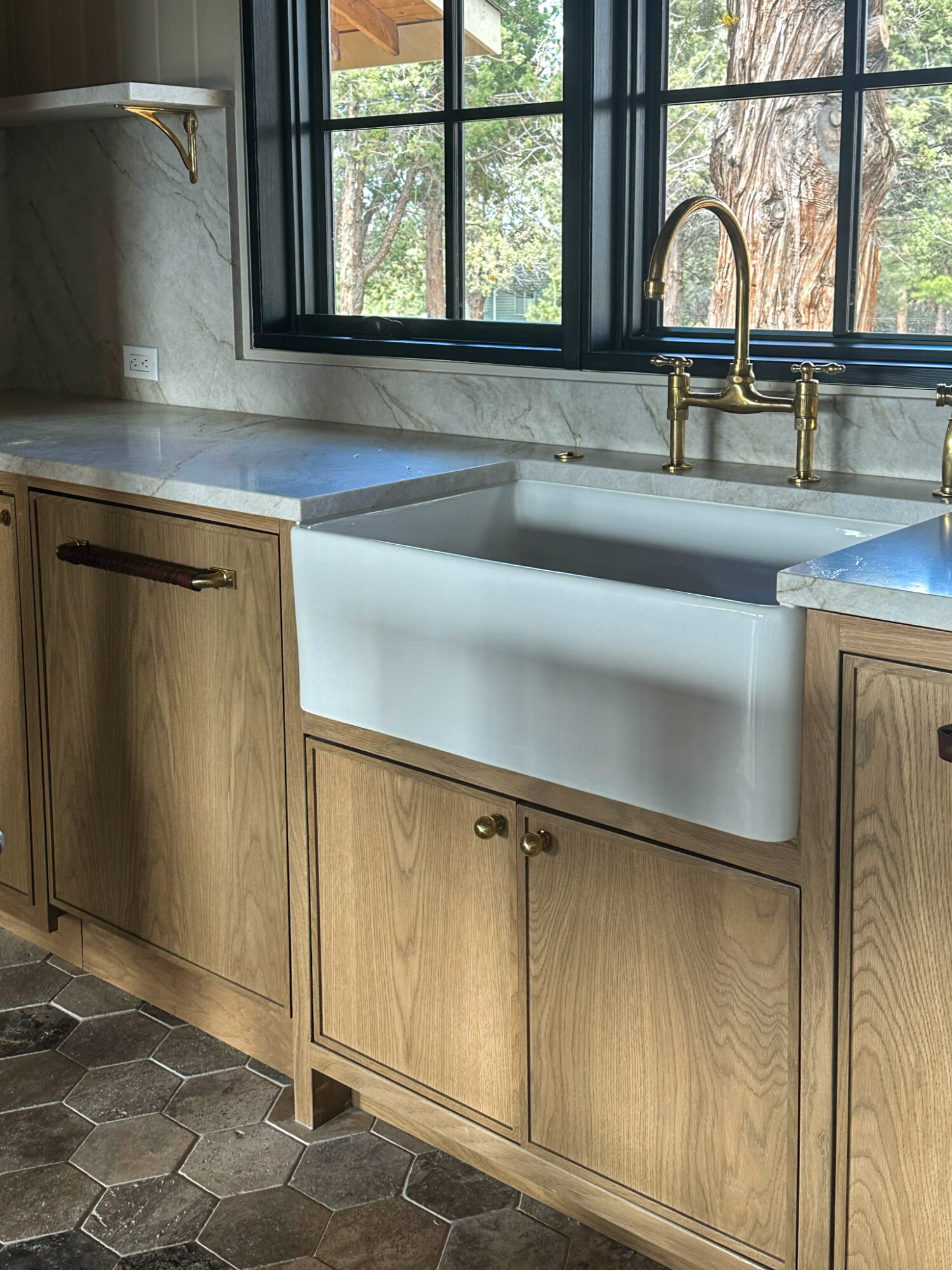
Seamless Cabinetry and Integrated Appliances
For cabinets, I went with an inset option. I like how it looks to have them flush to the cabinet frame, with a very thin shaker detail at the edges. This adds a contemporary twist to a classic door style. We’ve always wanted beautiful white oak cabinets, which contrast so nicely with the tile, island table, and the countertops.
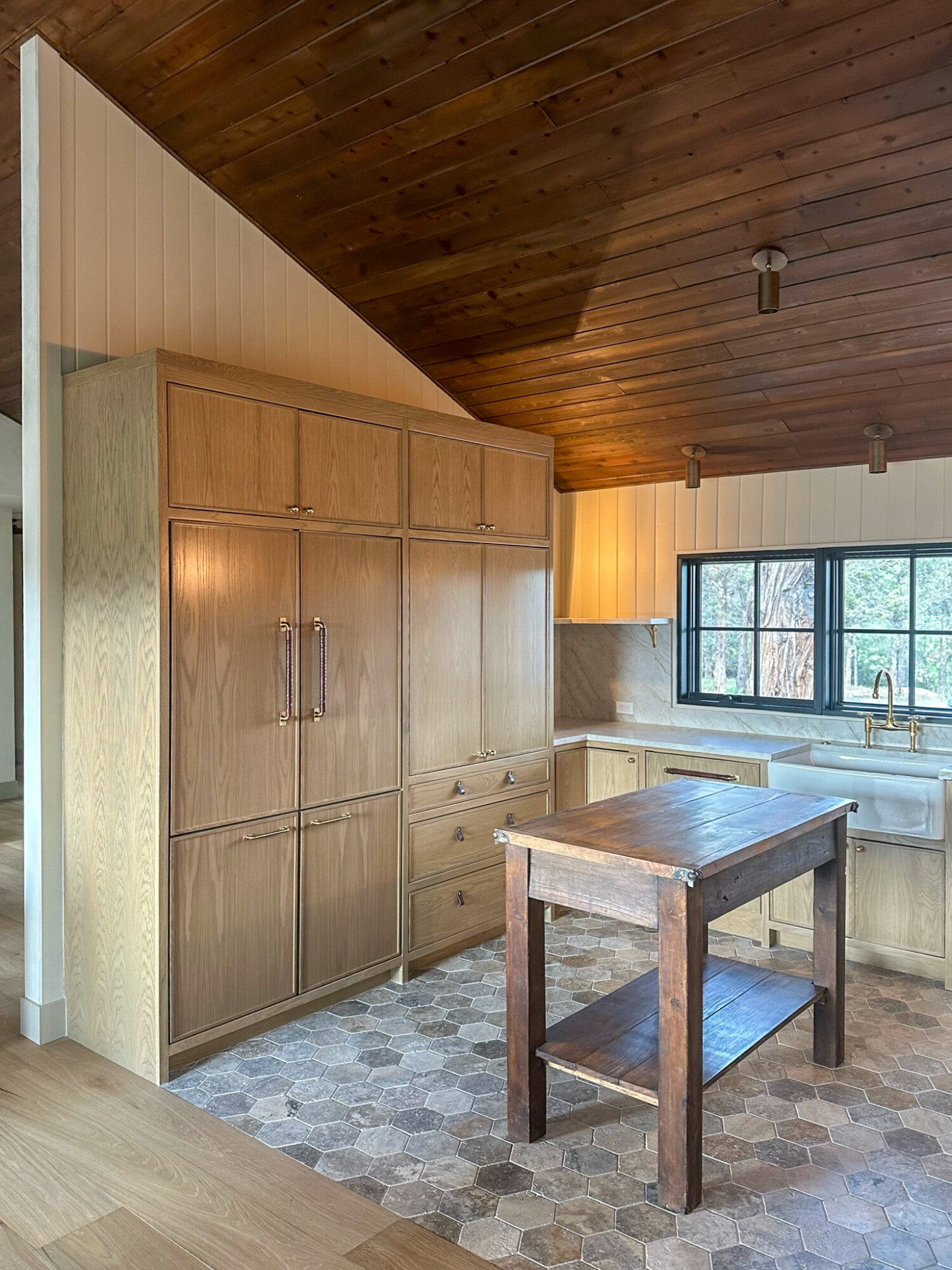
Notice our fridge? We camouflaged it with two panel ready 24” wide column fridge/freezer units installed side by side. I love the integrated approach by hiding appliances, especially in a small kitchen. This way it doesn’t break your eye to the appliances, and instead lets the cabinetry shine. The Forte refrigerator trick was a tip I picked up from Anastasia Casey, founder of the Interior Collective. By opting for panel ready Forte , we saved money thousands of dollars while still achieving a high-end look. The result? A 48″ fridge, counter depth at a fraction of the price of your typical panel ready refrigerator. This strategy allowed us to allocate our budget more effectively, while still maintaining the aesthetic and functionality we desired.
A Tiled Hood: A Personal Favorite
Another fun design decision, and one of my personal faves, is the tiled hood. In all our previous homes and projects, we have never incorporated an element like this. With the intent to hide as many appliances as possible, this achieves a more elevated look — and who doesn’t want that?
The hood is tiled with Zellige tiles from Riad, and it pairs nicely with all the other neutral materials. It is such a focal point, especially with the vaulted ceiling. This unique feature adds character and charm, making the kitchen feel both sophisticated and inviting. We love it!
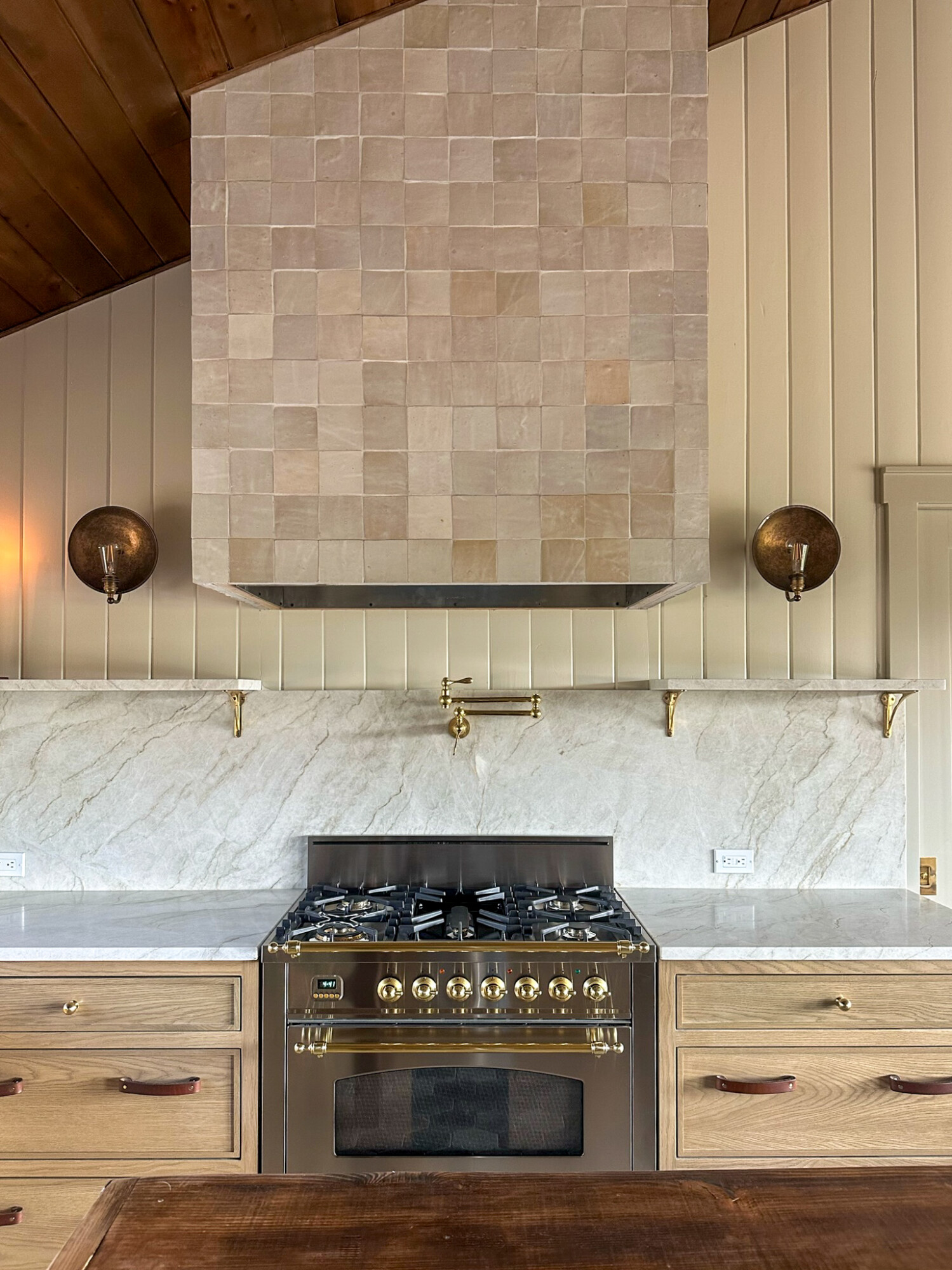
Leather Details from Walnut Studiolo
I was thrilled when Walnut Studiolo offered to send us some of their amazing products. They specialize in handmade leather goods, and I immediately fell in love with their ingenious hardware wraps and pulls. We used a variety of their products: the Oswego Leather Wrap, the Flanders, and the Tilikum pulls. (Checkout this video!)
I always envisioned a leather element somewhere in the kitchen, and it’s a dream come true to see it come to life! The leather details really take this look to the next level with their Western-modern aesthetic. Installation was a breeze, and I’m always in support of small businesses doing extraordinary things 😊 These unique touches add warmth and texture, perfectly complementing the overall design.
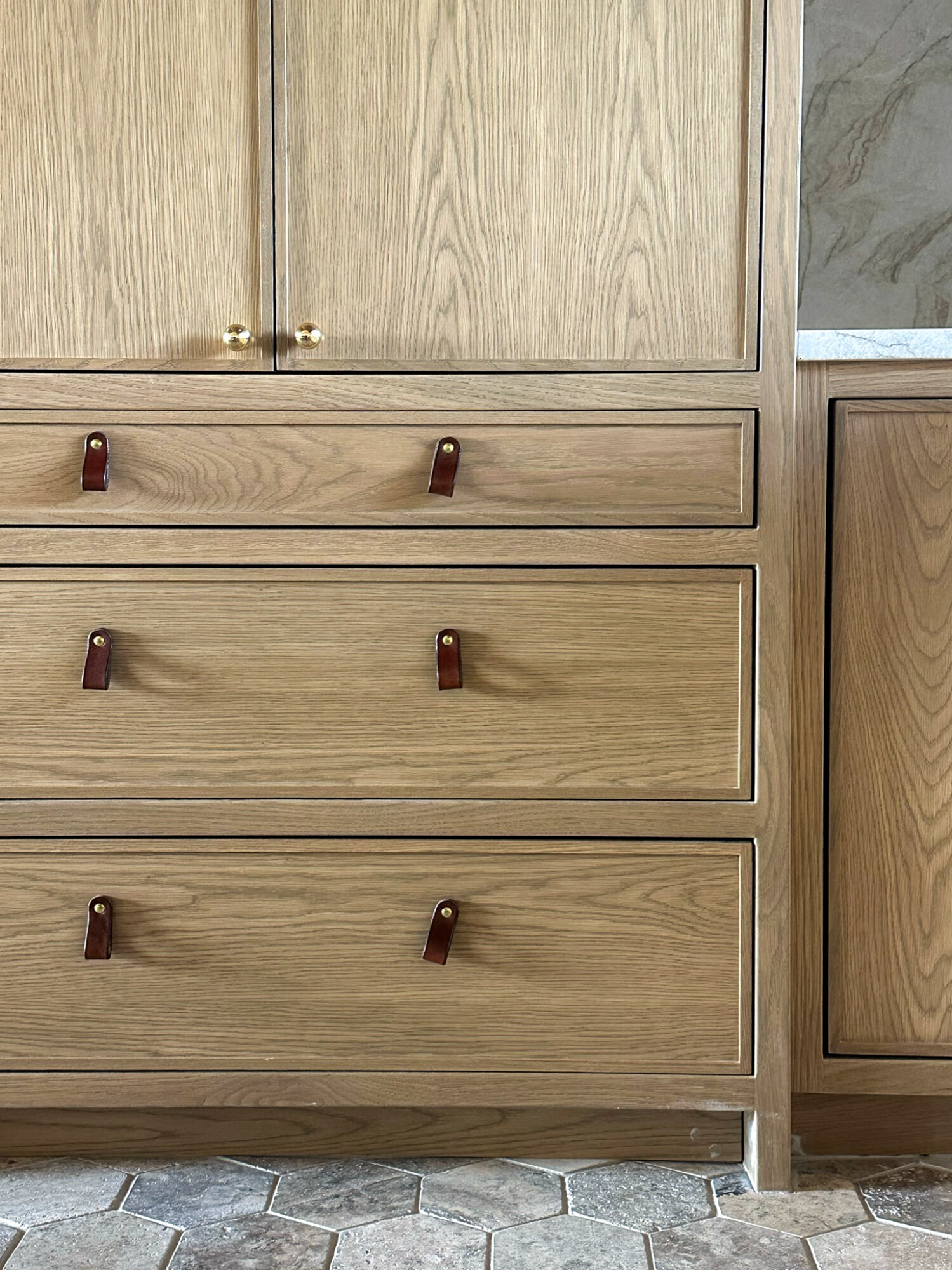
Adding Tongue and Groove for Extra Texture
Are you surprised that we did more T&G on the kitchen walls? Derrick sure wasn’t when I asked him to pick up some extra to give it a try! Always try to layer different textures to make a space feel lived-in and inviting.
We kept it neutral and bright with Farrow & Ball’s ‘Shadow White.’ This choice really helped to keep everything balanced and fresh. The tongue and groove walls add a subtle charm and depth, enhancing the overall warmth and appeal of the kitchen.
Creative Lighting Solutions for Vaulted Ceilings
Lighting came as a challenge with our vaulted ceilings. We added three cylinder fixtures from Etsy over the kitchen sink and one centered over the kitchen island. I try to avoid can lighting when I can (no pun intended) because recessed lighting can be an eyesore in a kitchen with such natural, organic styles.
These fixtures come in a great bronze finish that almost blends into the dark stained ceiling. For that extra wow factor, we found bronze dish sconces from Mullan Lighting that completely shine against the light walls. When you turn them on, they give off a warm glow, perfect for evenings (and of course, we put them on dimmers).
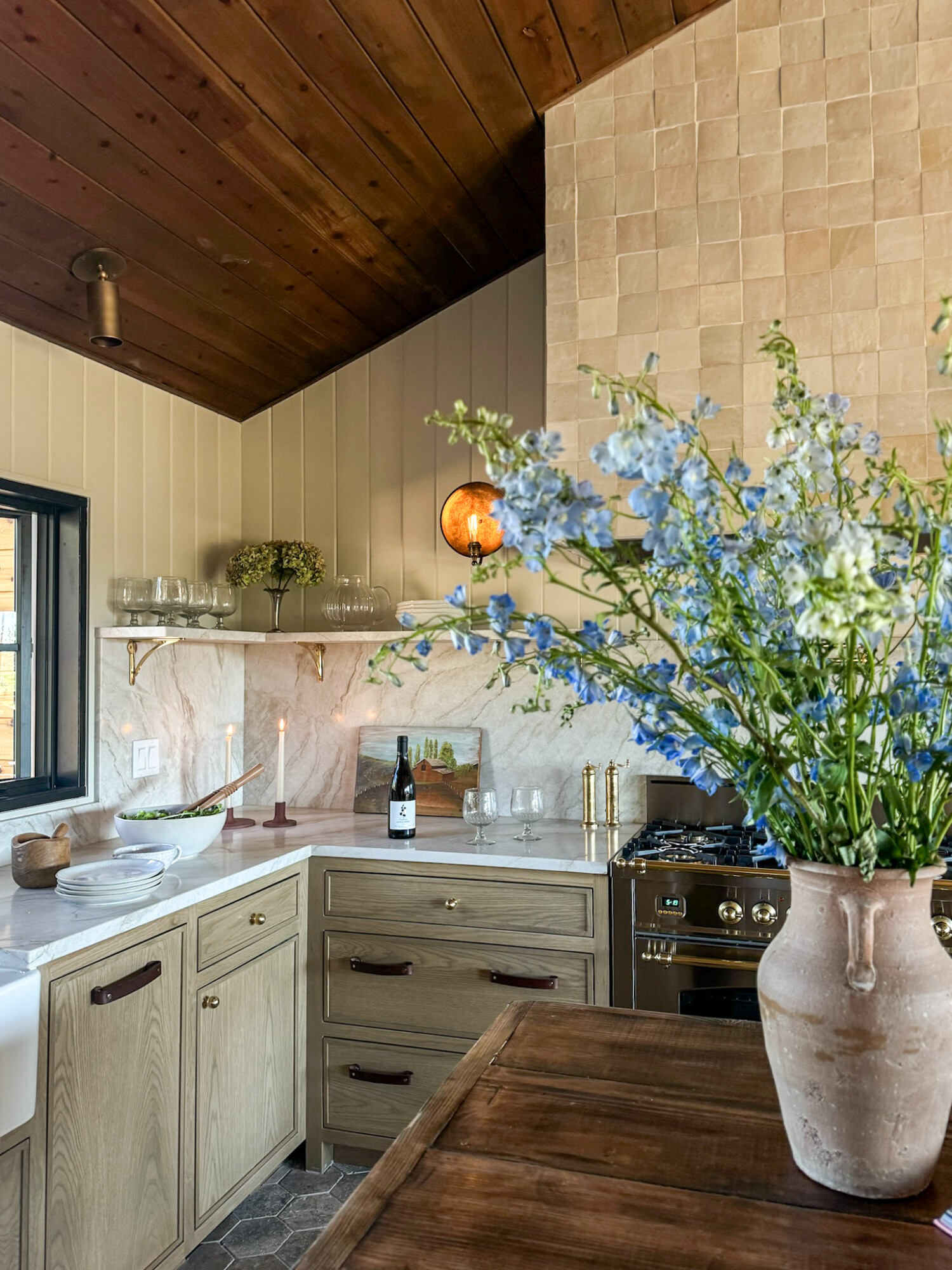
A Heartfelt Thank You
Thank you, everyone, for being a part of this incredible journey. Your support, input and enthusiasm have made this process truly special. Designing this space has been an absolute joy, and I can’t wait to see the memories we’ll create here. Here’s to more magic and adventures ahead!




Looks beautiful!
Very sweet, thank you!
I love this kitchen reveal! Especially the color of those cabinets. I’m planning on getting a brand new cabinet painting soon, but I haven’t known which color to go with. Maybe instead of painting I’ll just go with this natural look that yours has. It’s beautiful. I think this answers that question. Thank you so much!