Our Columbia Bungalow
If you caught my last post (click here for ‘The Before Tour”), you know why this little Sixth Street bungalow in downtown Columbia has my attention! Tree-lined sidewalks, porch culture baked into the block, and just enough history in the bones to make every decision feel like a conversation instead of a remodel.
We’re still in pencil-sketch mode—Pinterest tabs open, tape measure in my bag—but the North Star is simple: honor the house, design for everyday rituals, and let it feel slow and lived-in. Think warmth over shine, pieces with story over newness for newness’ sake, and rooms that invite you to linger. The vibe is Southern and heirloom-leaning, practical enough for real life, a little romantic around the edges—more “collected over time” than “installed all at once.”
First … Porch Life
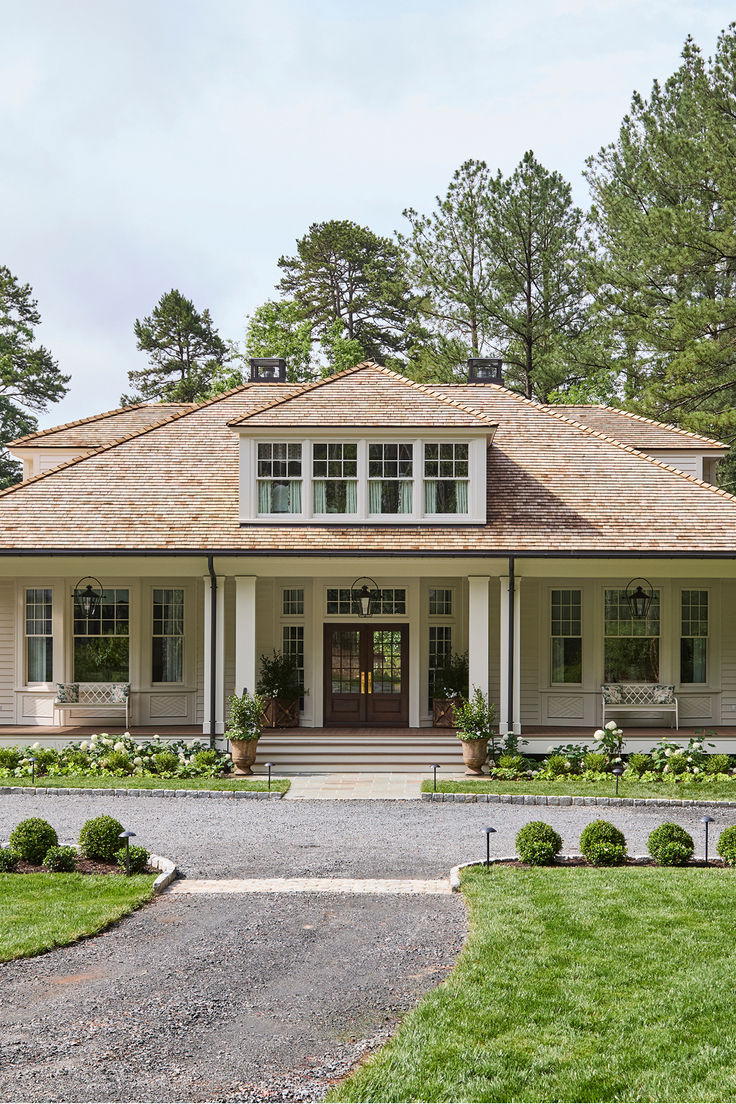
I always start on the porch, because that’s where the story begins. Sixth Street is the kind of block where people wave from their rockers and dogs drag you over to say hi. I can already see us layering in a little rhythm: morning coffee while the cicadas finish their song, a couple of lamps glowing at dusk so the house feels like it’s breathing. I’m not trying to reinvent the porch—just make it generous enough to linger: a slim console for drop-by snacks, deep chairs with cushions that can handle real life, and a soft rug that makes bare feet a yes.
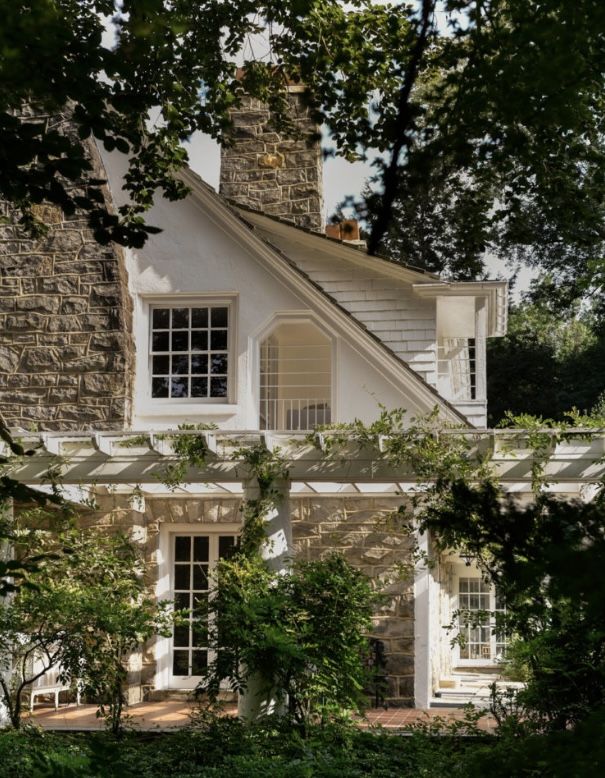
The Side-Garden Daydream
Because the lot is more “side yard” than front/back, the plan in my head is simple: borrow every inch. I picture a small gravel garden tucked beside the house, clipped green with something wild peeking through—the kind of spot where a French café table never looks out of place. If we’re lucky with structure, I’d love to carve French doors out of the office so so we will have access to the yard easily when entertaining. A few lanterns, maybe a narrow dining table that earns its keep from April to October. It’s less about landscaping and more about an everyday room under the sky.
Working With the Bones
One of my favorite parts of Southern houses is the way the details quietly do the heavy lifting. The moldings here already have a lovely cadence; I’d rather amplify than overwrite. Maybe we thicken a header so doorways feel more architectural, add a slim picture rail where the walls are tall, or run a chair rail that lets us play with two tones of paint and a paper. It’s those little moves that make a room feel dressed without shouting.
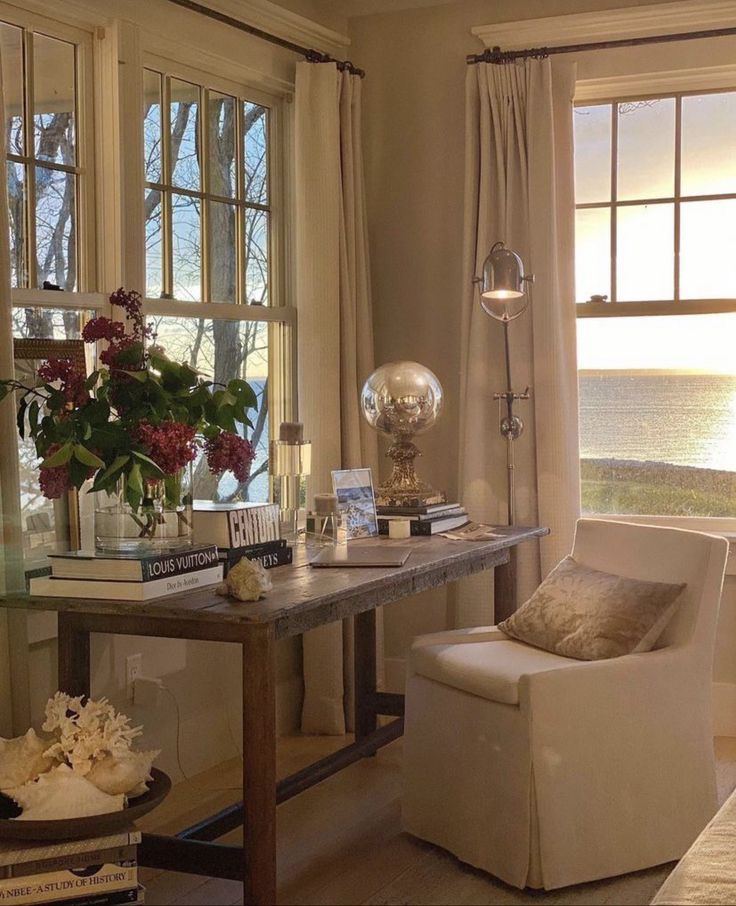
Light That Lingers
For the front-room office, we’re chasing that soft, end-of-day glow—like the image here. Think layered lamplight over overheads: a pair of slim sconces with pleated shades for gentle wash, plus a few table lamps corralled on trays to warm the desk vignette (books, flowers, a little sparkle). Café curtains will give privacy without stealing daylight, filtering the afternoon sun so the room always feels like golden hour. Dimmer switches on everything, warm bulbs, and a slipcovered chair you’ll actually want to linger in. Cozy enough for reading; bright enough for work.
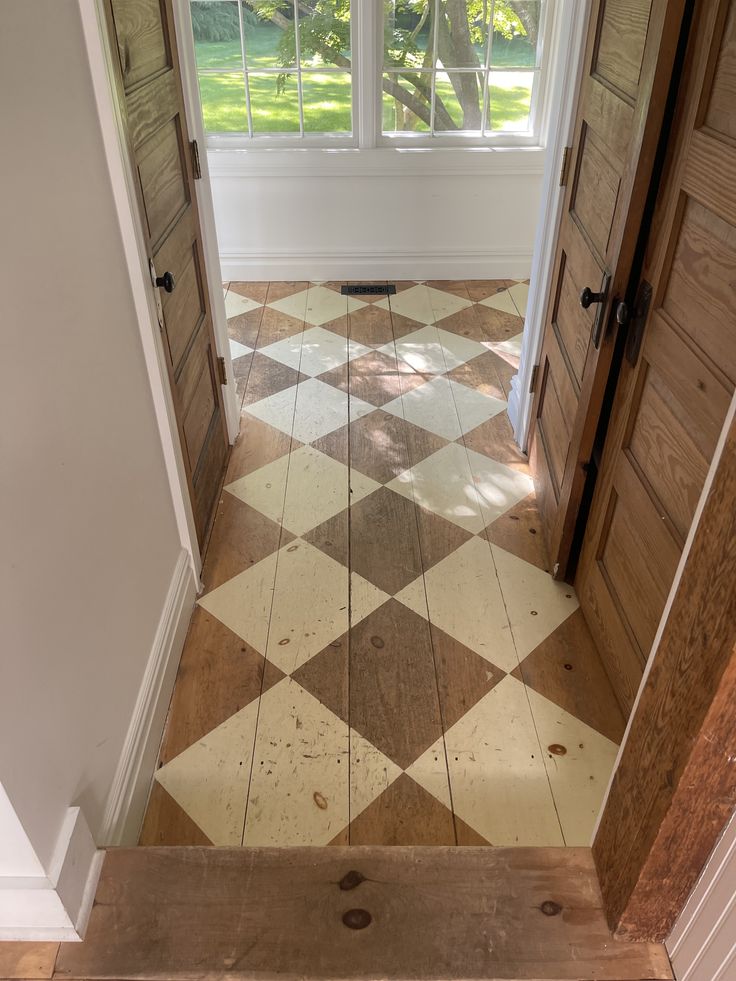
Floors With a Memory
The original hardwoods are beautiful—creaks and all. We’ll re-sand to wake up the grain, then let them tell their story. Current ideas (nothing set in stone!): a checkerboard moment somewhere—either hand-painted or tiled in the kitchen—still deciding which route wins. Upstairs, we’re thinking painted floors—likely a creamy white—to bounce the light, plus a classic stair runner to soften the steps to bed. Rugs would do the usual choreography: tight jute for texture and an old Persian for mood. Subtle, soulful, and meant to age gracefully—as long as it feels right in the end.

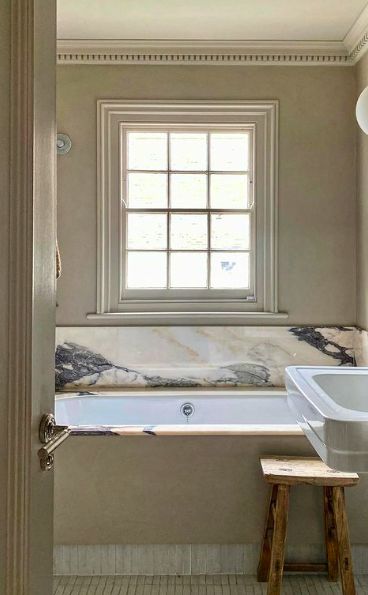
A Feminine Guest Bathroom
Our guest bathroom will be for overnight guests, but will also be our powder room when friends stop by. This is where I want have a little fun. I’m thinking scenic or textile-inspired paper, a small shade that throws a halo for a beautiful nighttime ambience, and hardware that patinas the minute we’re not looking. If guests come out and say, “Okay, I wasn’t expecting that,” then we’ve done it right.

The Pink Bath Decision
The main-floor guest bath is currently pink—like, really pink—and part of me wants to honor her. A fresh take with better lighting, pretty taps, a curated paper, and the right stone can make it feel intentional instead of accidental. I’ve always believed if a house hands you a good quirk, lean in.
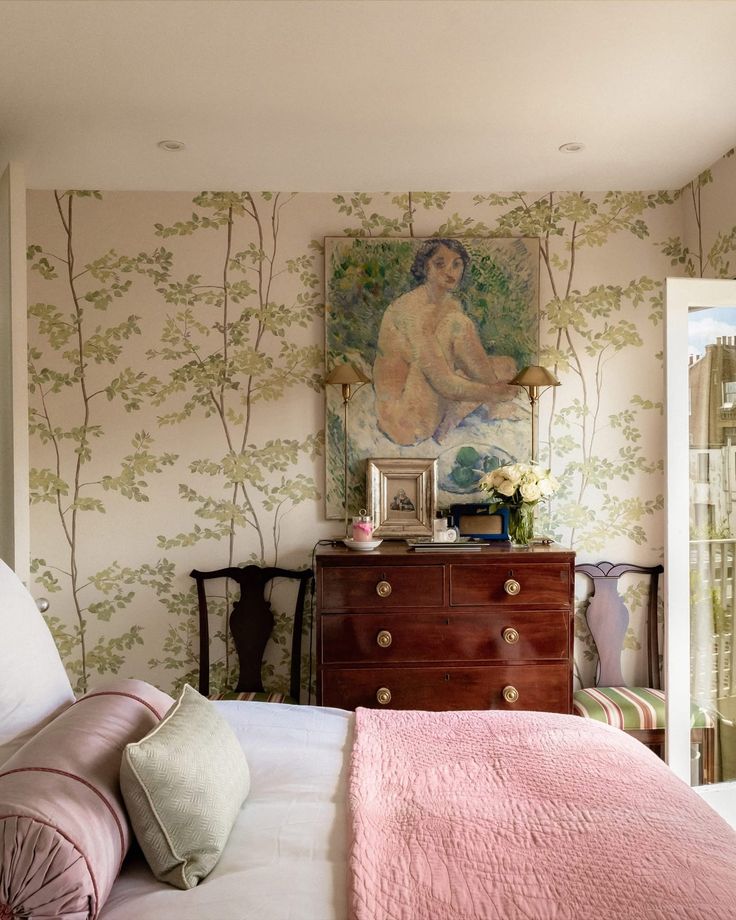
Suite Dreams (Maybe)
There’s a world where we fold the adjacent guest room into the primary to create a proper suite—somewhere to read, spread out samples, or just sit quietly while laundry hums. If you have followed along since we renovated our Tumalo house, the idea here is to duplicate the same room we loved off our primary suite there. Picture a pair of reading chairs, a low table with a stack of books, and built-ins that don’t swallow the room but give everything a place to land.
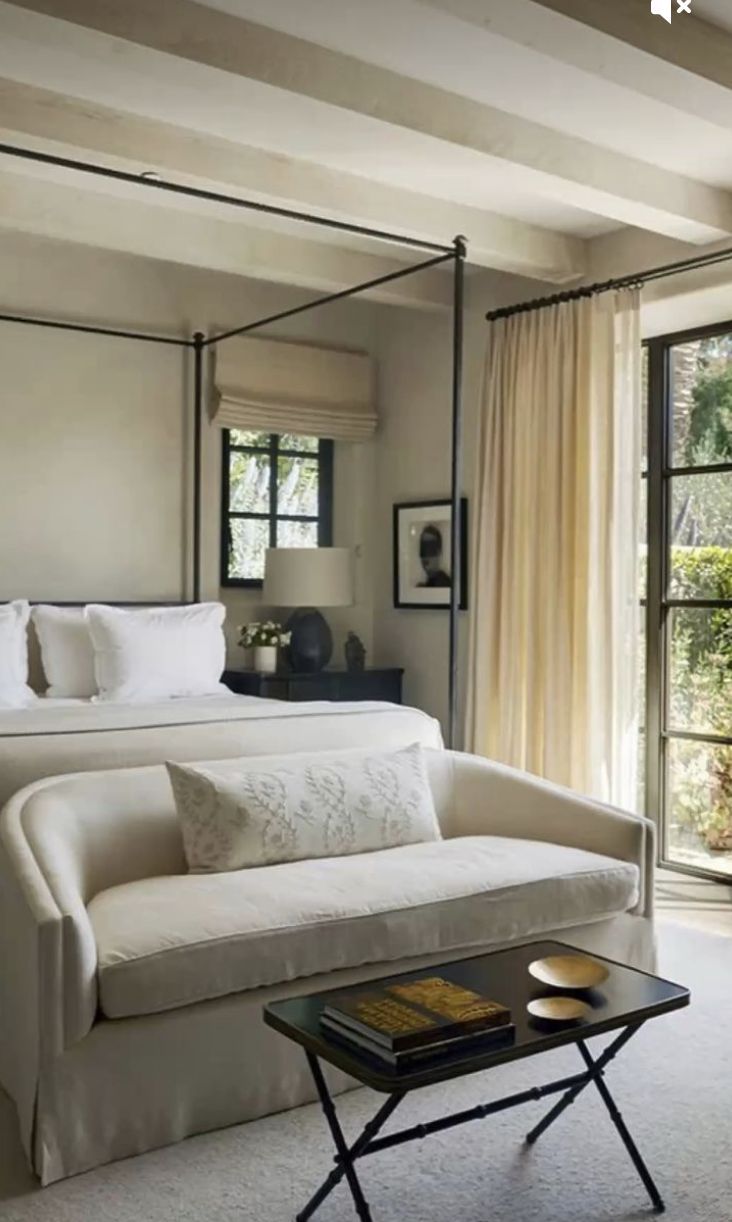
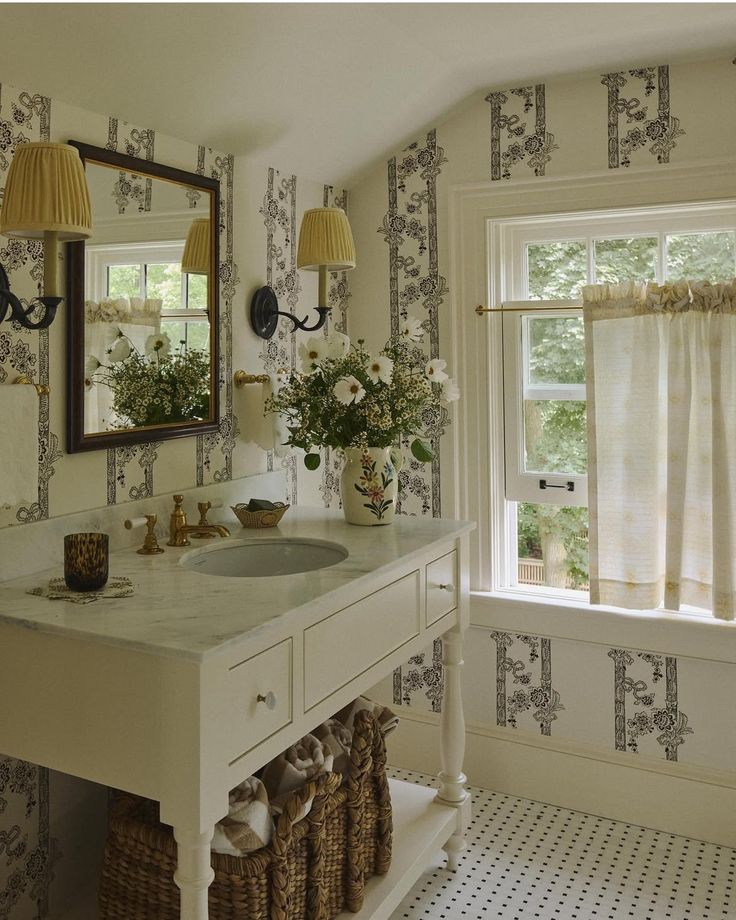
Upstairs, All Angles
The second floor has those charming vaulted moments that make furniture placement feel like a puzzle in the best way. I want to tuck beds into the eaves, use the negative spaces for little libraries, and let pattern do some storytelling—stripes, block prints, quiet florals that layer easily. These are the rooms that turn guests into regulars.

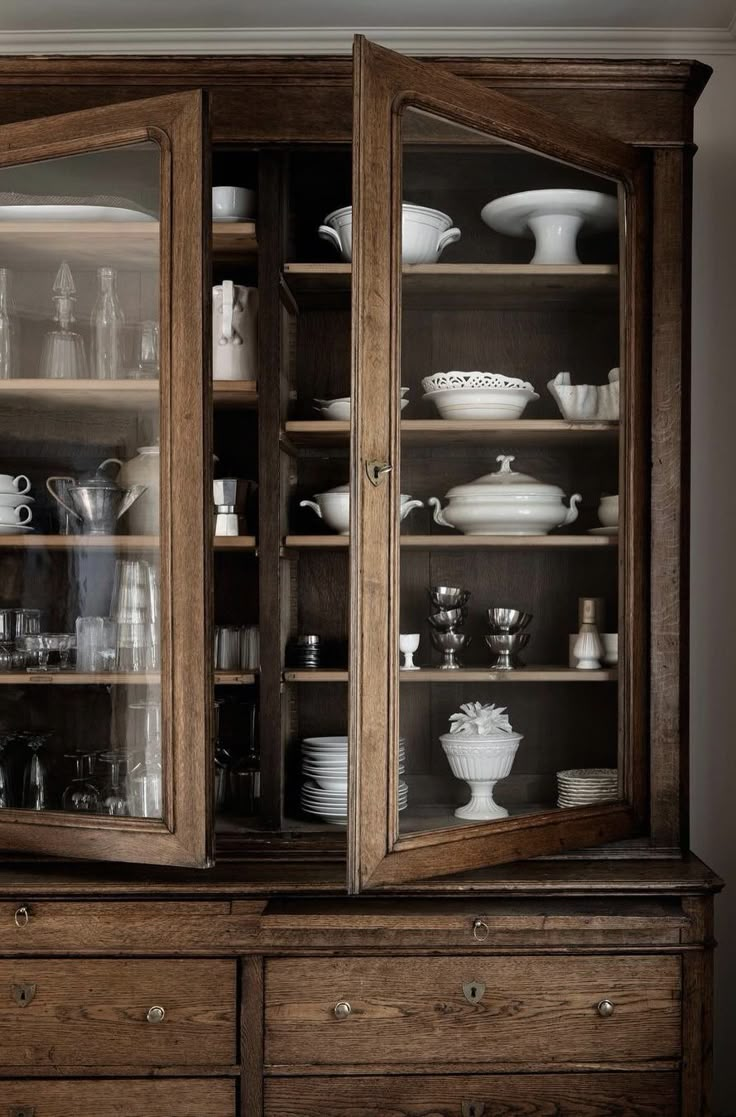
The Hallway That Hosts
The main downstairs hall is wider than it needs to be, which is exactly why it’s wonderful. I can see an antique hutch reimagined as a slim bar—bottles tucked behind glass, a tray of coupes, a lamp with a silk shade that says “stay awhile.” Hallways don’t have to be pass-throughs; they can be little punctuation marks in the house.
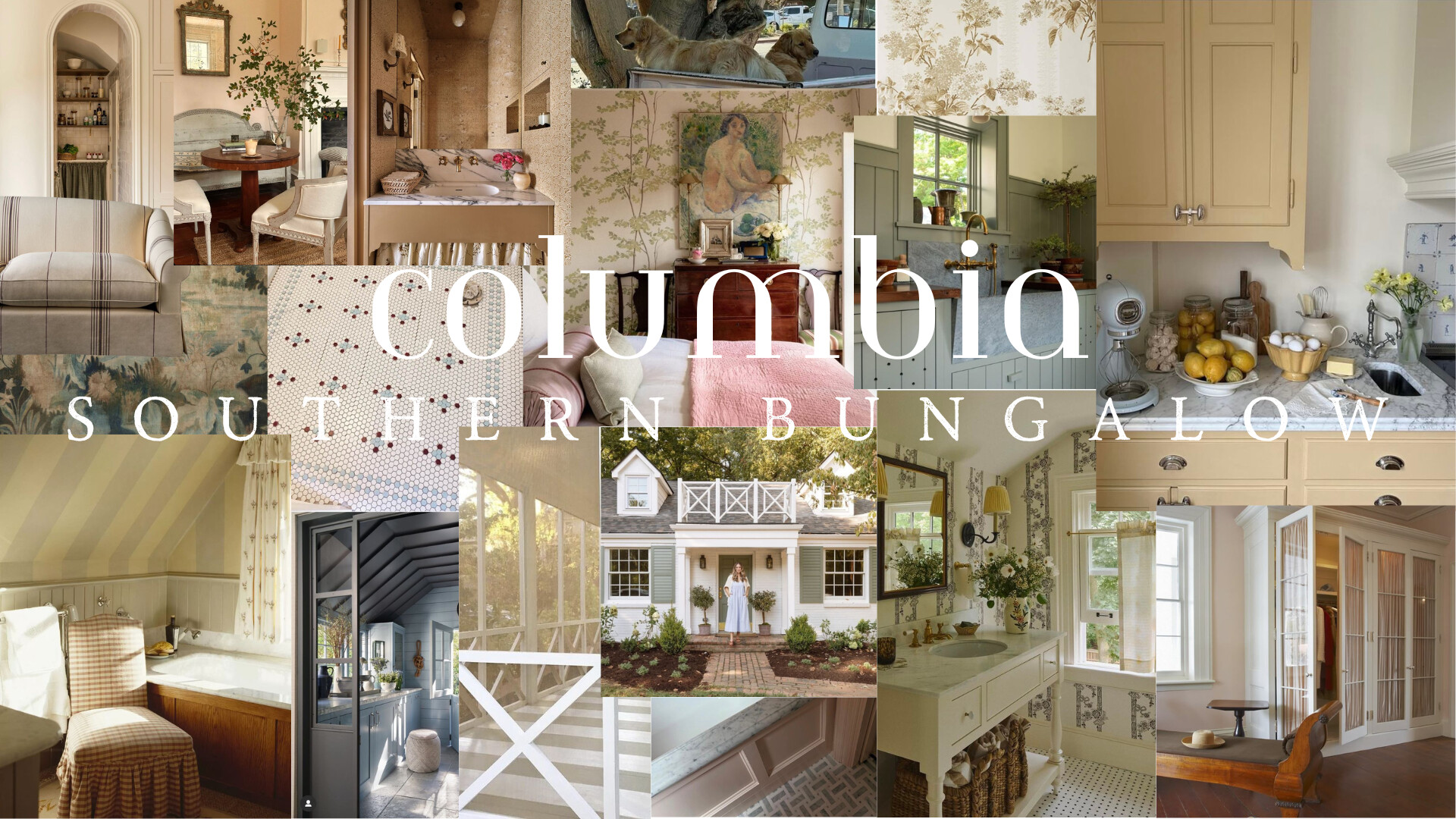
The Palette, Loosely
I’m pulling toward moss, faded rose, and cream—colors that breathe with the light and don’t chase trends. Nothing is set in stone yet, but I’m drawn to the idea of a palette that feels distinctly Southern: softer, lighter, and more feminine than what we’ve done before. I want it to feel fresh and sun-washed—pink and green pairings that feel effortless, with maybe a muddy yellow moment in the kitchen if it feels right.
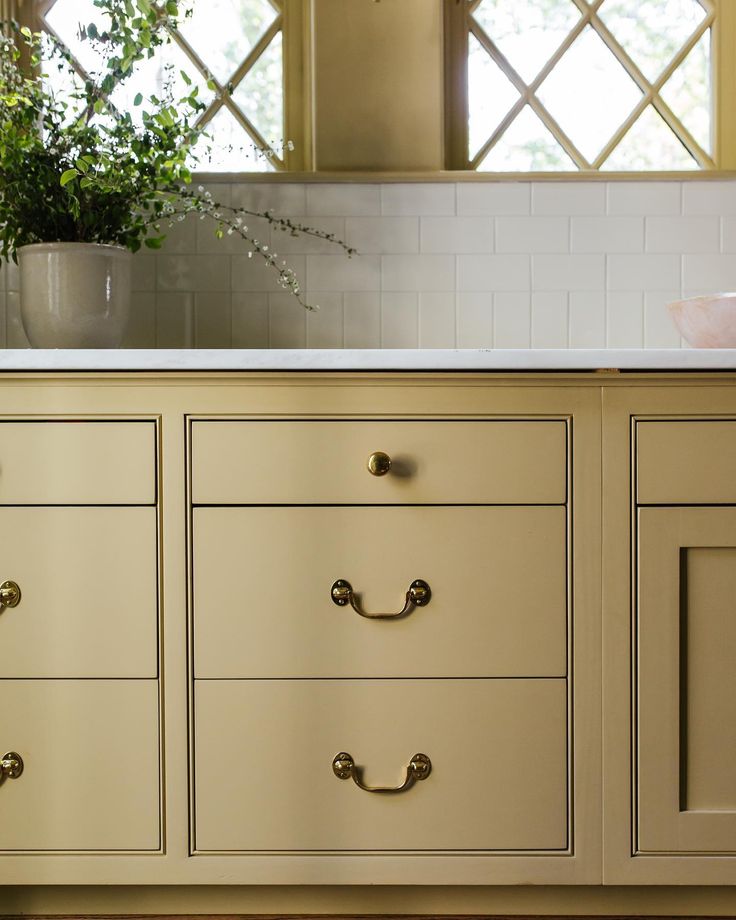
Metals will stay warm and lived-in—unlacquered brass or pewter where it makes sense—and the wood tones will carry a bit of history. Textiles will do what they do best: layer quietly, with ticking, quilted cotton, and worn velvet for when the weather dips. And the art? Collected, personal, imperfect—portraits, landscapes, and a still life or too. Nothing precious, everything with a point of view.
This house will lean into charm and light—the kind that feels timeless, not styled. And while we’re still dreaming up the details, the goal is simple: a home that feels soft, storied, and distinctly ours.
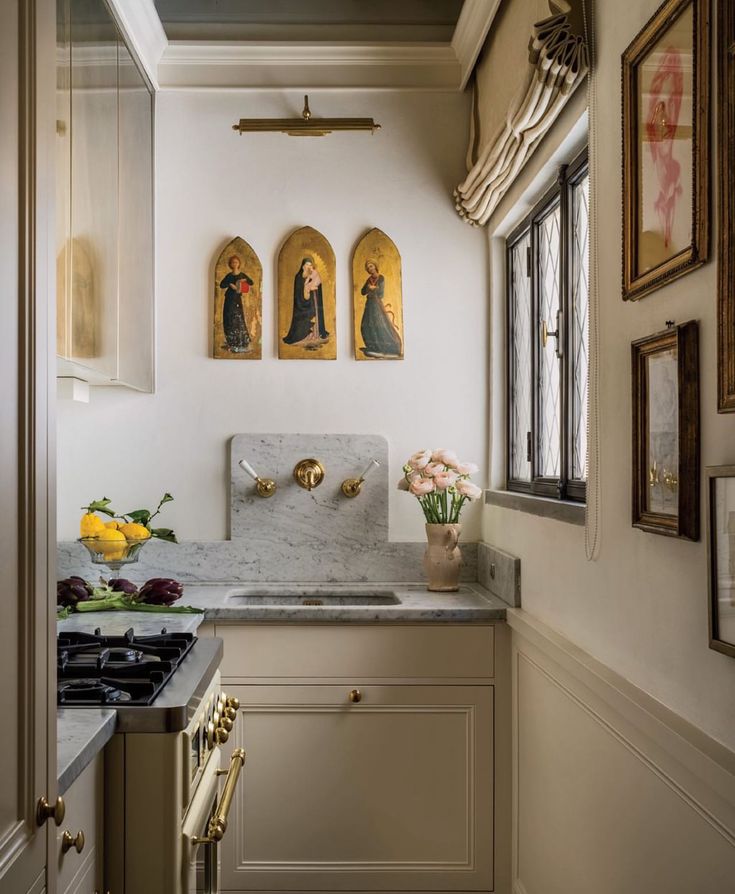
How We’ll Work
I’m a big believer in moving slowly enough to listen. We’ll start with the rituals: where coffee lands, where shoes come off, where a lamp should live because the plug is actually there. Then we build—one good piece at a time, letting the house tell us what it wants next. It’s less of a makeover and more of a conversation. And honestly, that’s my favorite kind.
Closing Notes
I’m excited to take this from mood-board to real life—porch lamps on, gravel crunching, curtains skimming the light. We’re still letting the house introduce itself, but the direction feels right: keep the soul, layer the comforts, and make room for slow living.
What you’ll see next
Sample stacks, floor tests, porch sketches, paint swatches taped everywhere, and a few antique hunts that set the tone. I’ll share the wins, the pivots, and the inevitable “did we just do that?” moments.
If you’re into this kind of behind-the-scenes process, stick around. Save this post for later, send me your favorite Southern paint colors and porch rituals, and hop on the newsletter so you catch the progress notes as they happen. Here’s to turning a little Columbia bungalow into something quietly special.
Need a little more direction?
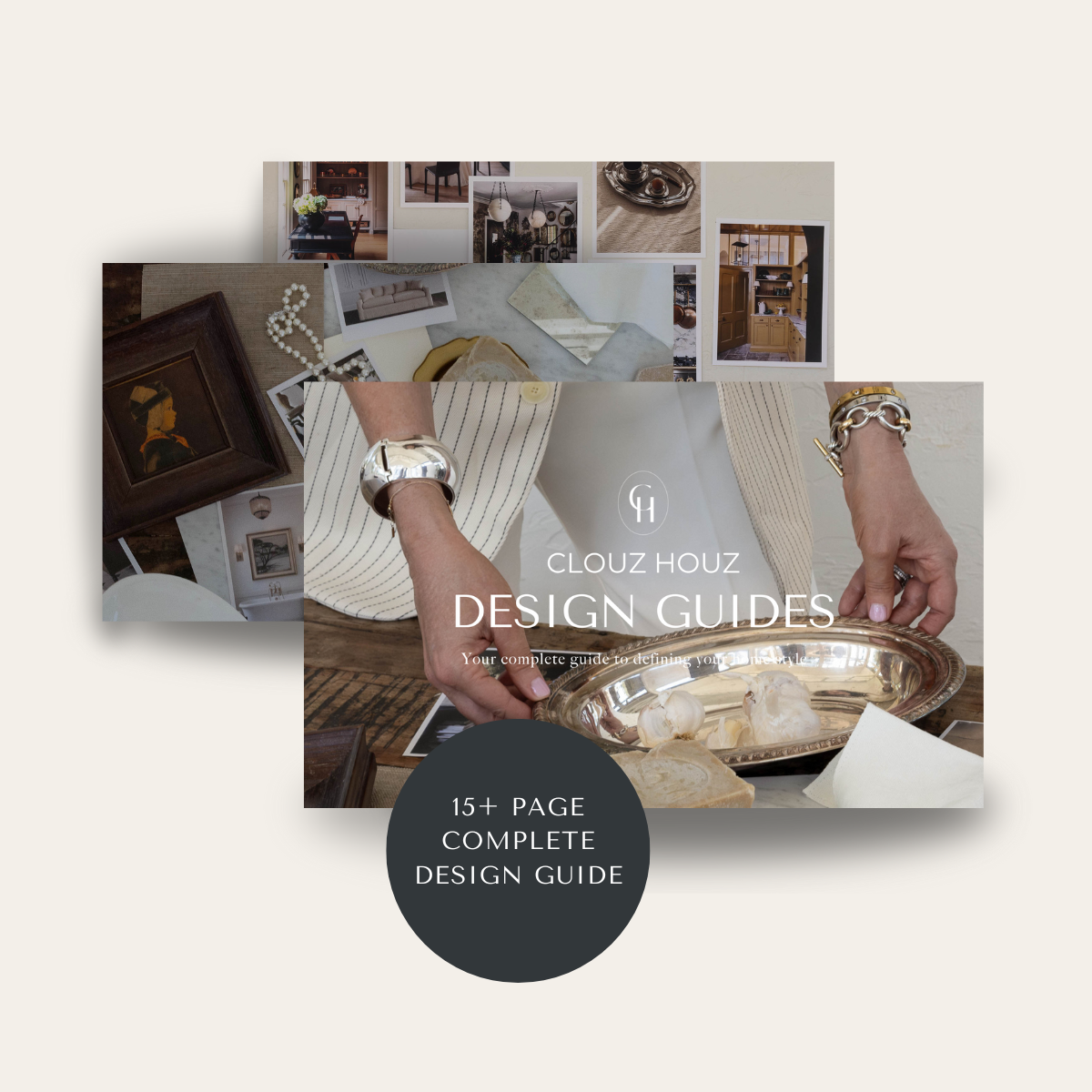
Are you struggling to define your style or figure out how to pull your space together? That’s exactly why we created our Clouz Houz Design Guides. They’ll help you design a space that feels cohesive, elevated, and personal … without hiring a designer.
Click here to explore the five curated styles, complete with inspiration boards, designer tips, and product links that make sourcing simple. Download for free and get started designing your dream home today!
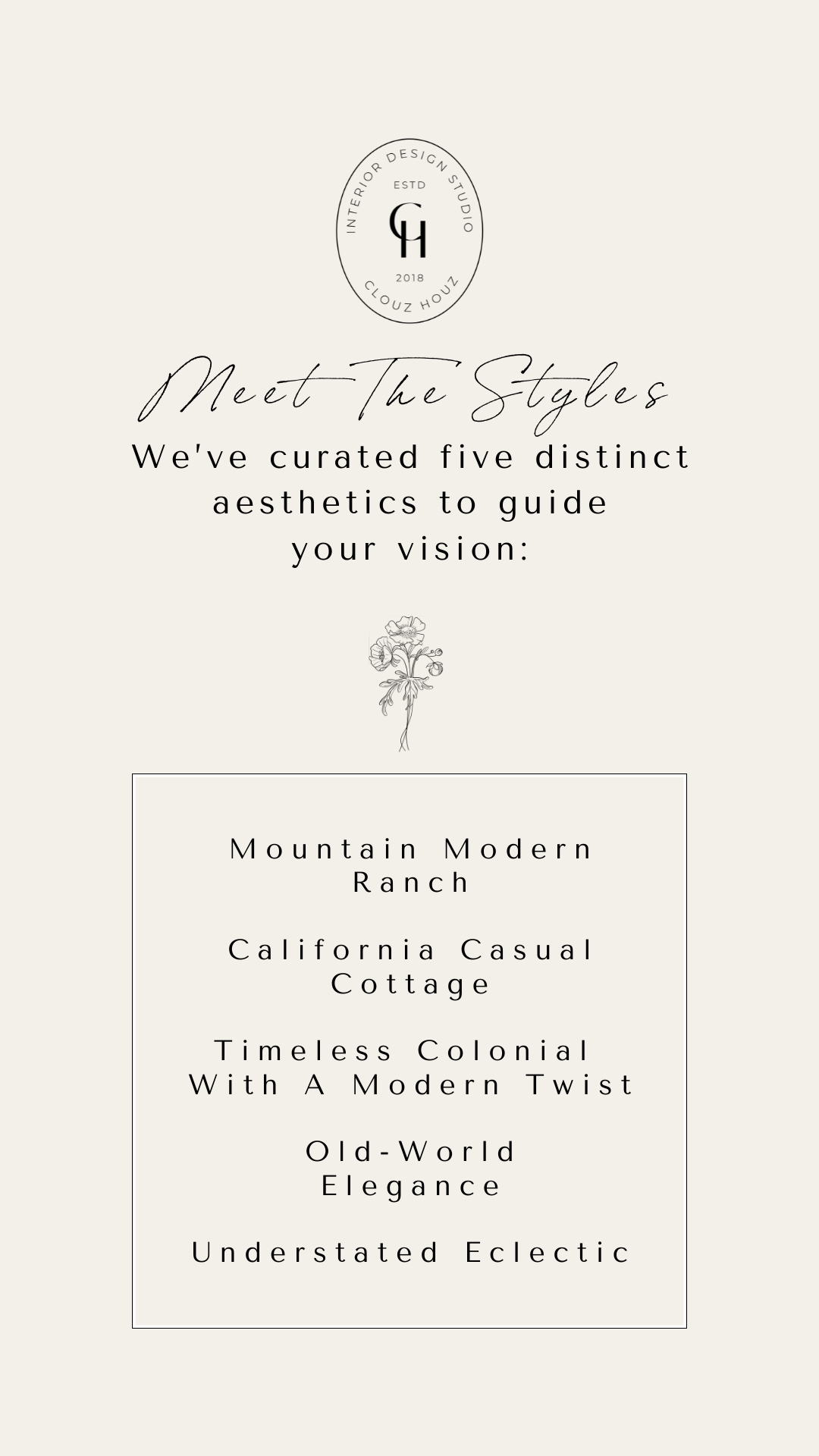
Not sure which one’s for you? Take our free quiz to discover which aesthetic best suits your space.
We’re here to help you move forward with confidence, and create a home that truly feels like yours.
P.S. Are you new to Clouz Houz? If you’d like to be in the know on all things home and lifestyle, subscribe now so you don’t miss a post! As a bonus, you’ll receive our exclusive 42-page ‘Paint Guide.’ This Guide will help you select the perfect shades for your home. And, you’ll also receive our weekly newsletter, including special finds that are not on the blog — they’re only for subscribers.
Life is short. Make it beautiful!



