Designing a Kitchen That Works for Your Lifestyle
When we designed our kitchen, we weren’t just thinking about aesthetics—we were designing for how we actually live. Mornings here are filled with the hum of a coffee machine, someone grabbing a quick breakfast, and Lucy, our golden, waiting patiently for her meals … like clockwork. Evenings bring the sound of chopping, the warmth of the stovetop, and Derrick mixing up a drink while we catch up on the day. Our kitchen had to be functional, efficient, and most importantly, a space we truly wanted to spend time in.
There were a few design elements I knew we had to incorporate, but some of them you might not even notice at first glance. They aren’t flashy or trendy, but they make all the difference in how we move through this space every single day. These six details have been game-changers for us, and if I were designing a kitchen all over again, I wouldn’t change a thing.
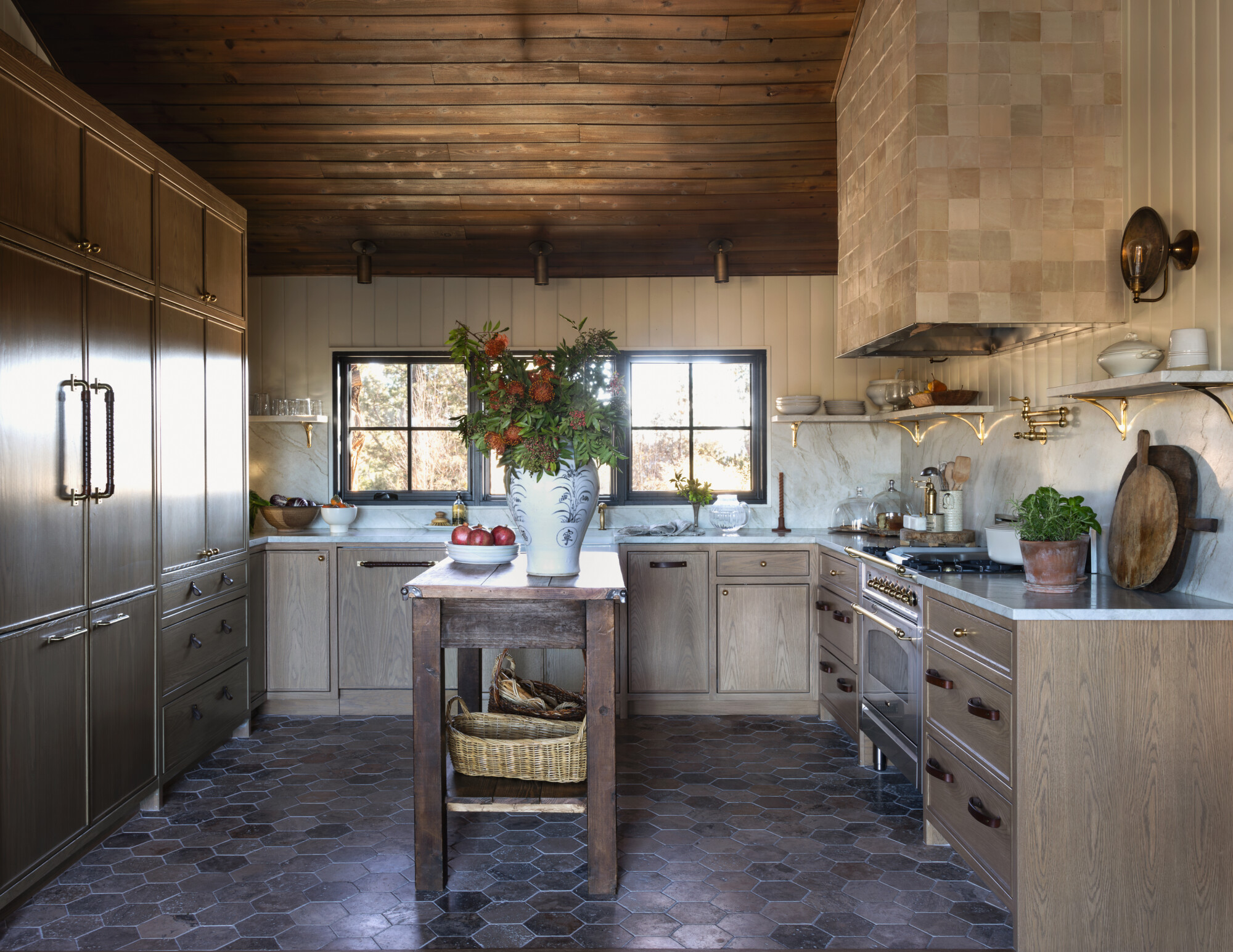
1. A Custom Integrated Hood That Disappears
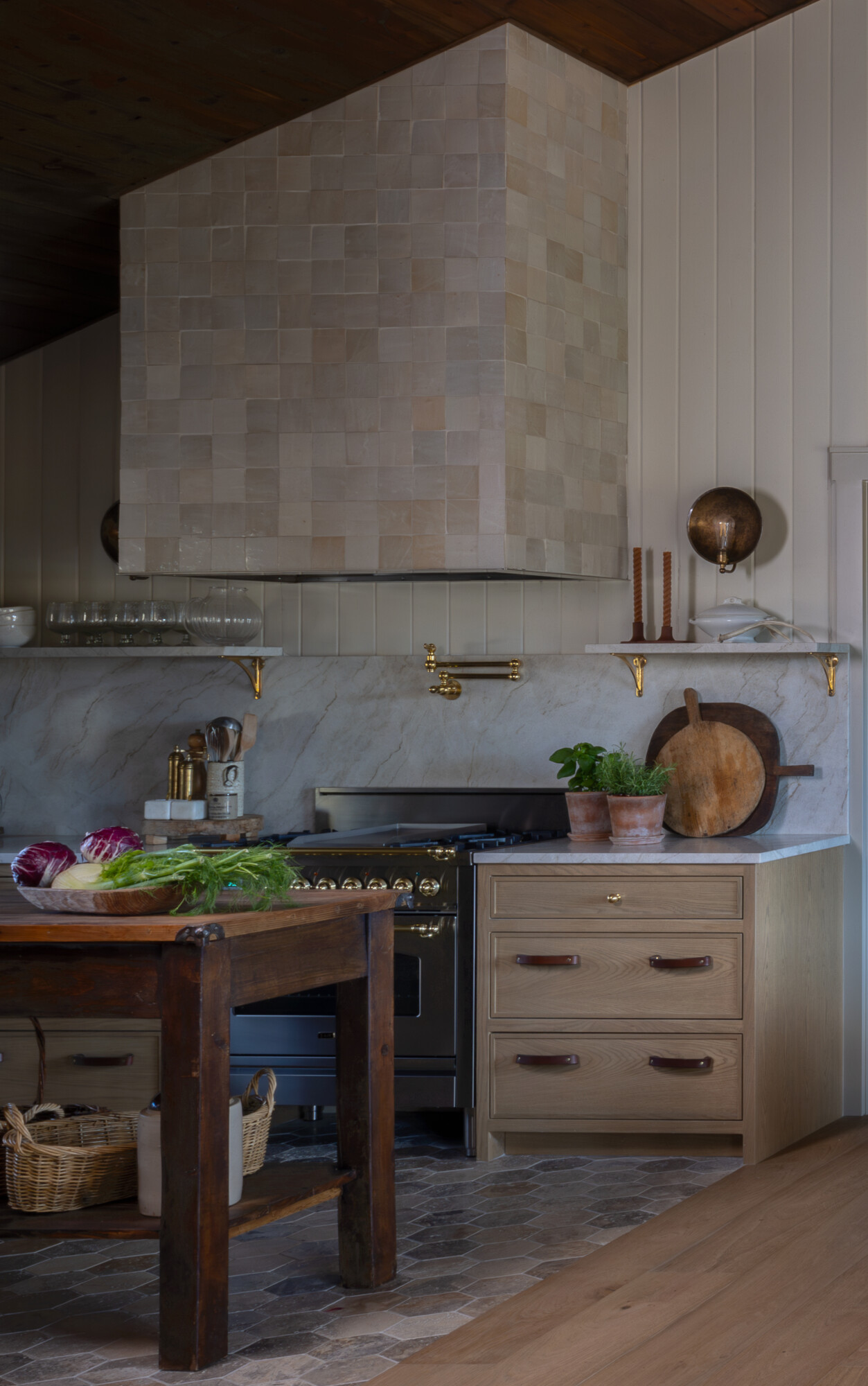
Nothing disrupts a kitchen’s flow like a bulky stainless steel range hood. We wanted something that felt seamless and intentional, so instead of a traditional exposed hood, we opted for a hidden hood insert. This means we bought just the mechanical insert—the part that actually vents and functions—then built a frame around it and tiled over it.
The result? A fully integrated hood that blends beautifully with our backsplash. It adds texture without visual clutter, and it feels like part of the architecture rather than an afterthought. If you’re after a polished, high-end kitchen look, this is one of the simplest ways to elevate the space.
2. The Magic of an Appliance Garage
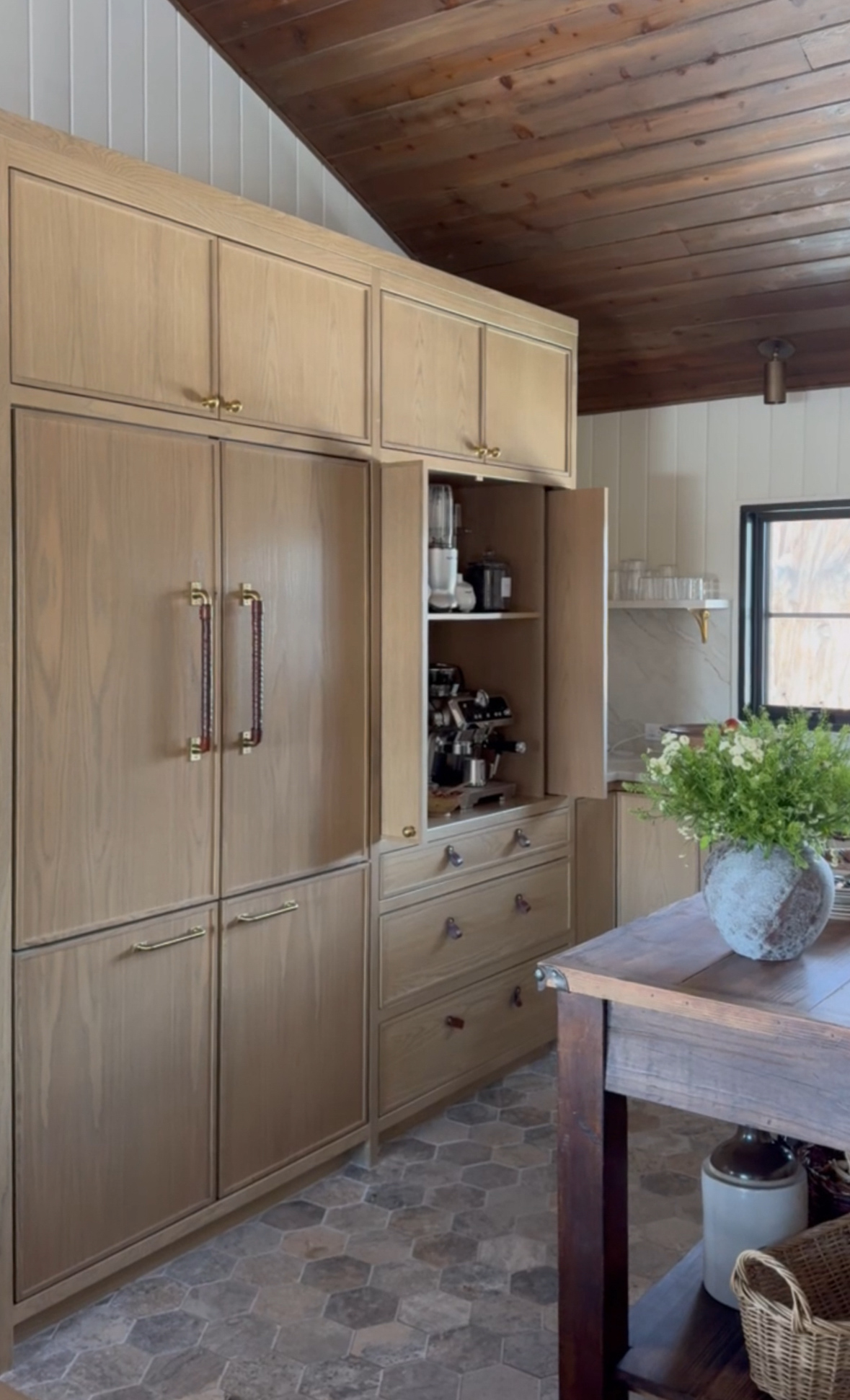
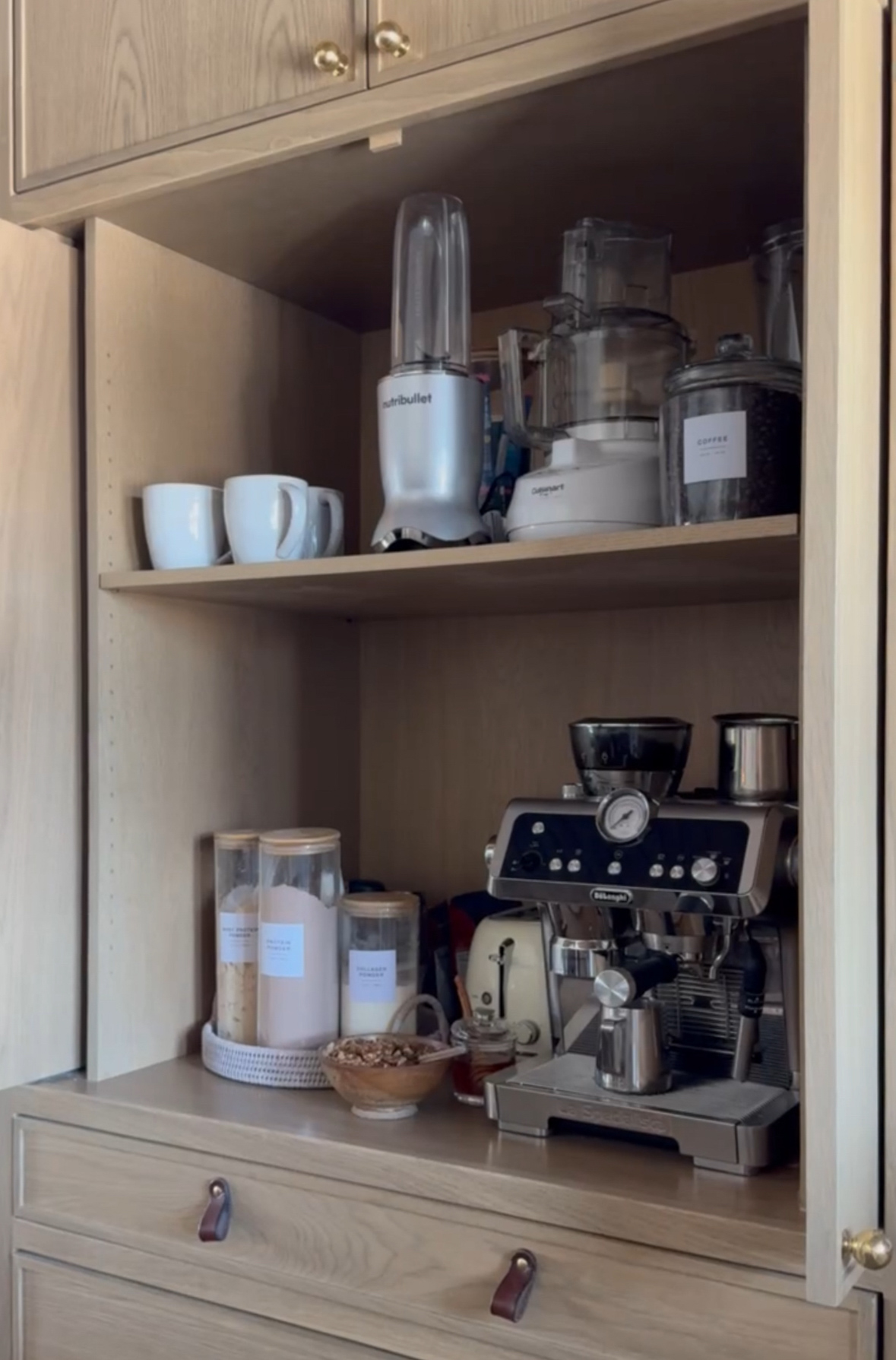
You know those little countertop clutter culprits—the toaster, the blender, the espresso machine? We use them every day, but you might not want them displayed openy. Enter: the appliance garage. It’s essentially a cabinet with doors that can easily be out of the way (ours is retracting) to hide small appliances when they’re not in use. Ours sits directly onto the counter, so we can access the coffee maker in the morning, use it, and close doors when done. No mess, no wires snaking across the counter; just clean, open space. If you’re a minimalist kitchen lover but still need practicality, an appliance garage is a non-negotiable.
3. A Spice Drawer That Actually Makes Sense
I used to store spices in a cabinet, and let me tell you—reaching into the abyss for cumin or oregano while cooking was a nightmare. Now, we have a dedicated spice drawer with angled inserts so each jar is visible and labeled. This tiny change has made cooking so much more enjoyable! Instead of digging through mismatched bottles, everything is right in front of you, easy to grab, and neatly arranged. It also makes grocery restocking a breeze—you can tell at a glance where you’re running low.
Need some pantry/kitchen organization hacks and products that’ll make your life feel put together? Check out out our pantry blog post to see all the products we used for keeping things tidy and handy.
4. The French Door Fridge Hack
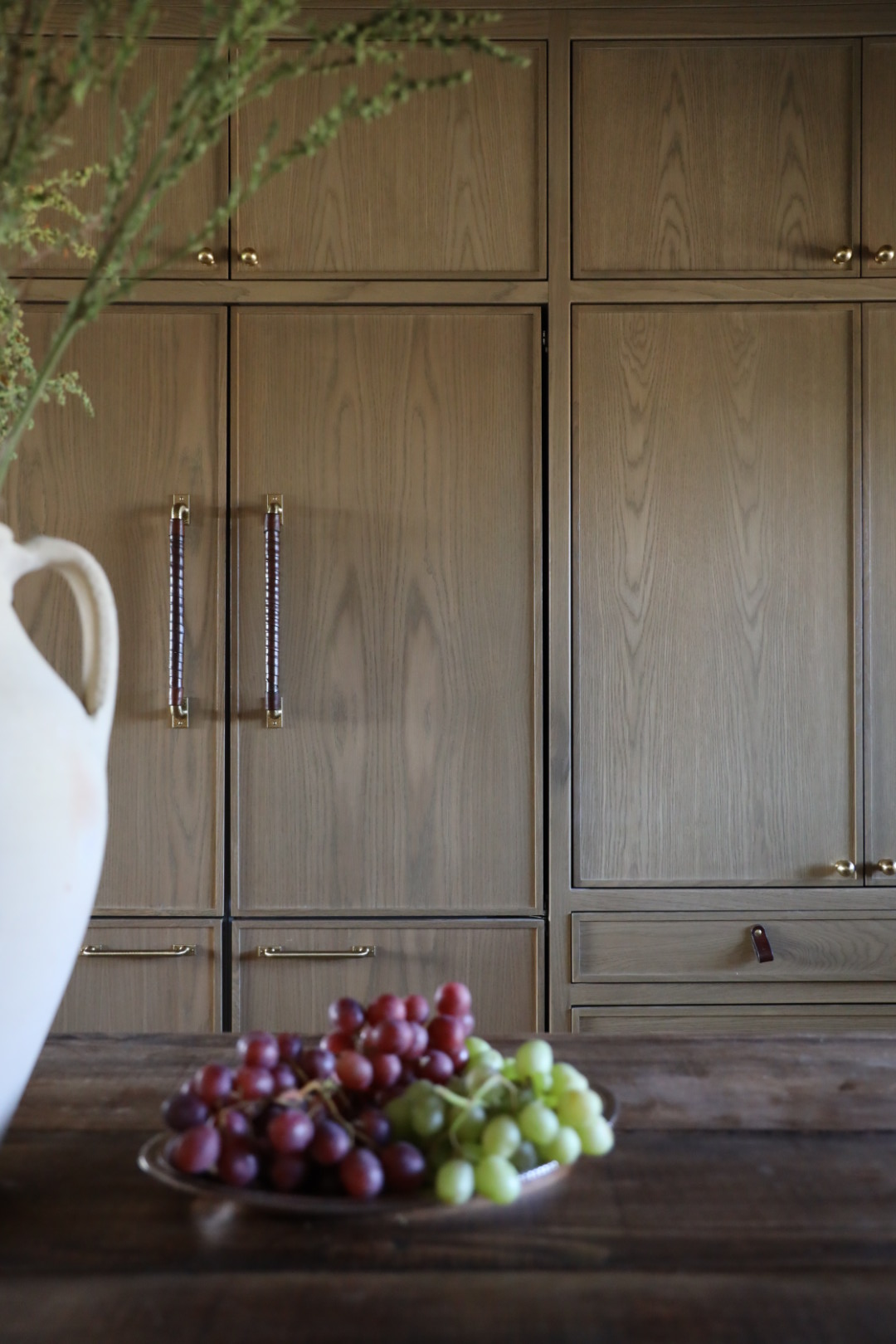
We opted for two 24″ wide Forte column fridge/freezer units and installed them side by side for a look of a built in 48″ wide panel ready refrigerator—not just for its functionality, but because of how it fits into our kitchen’s aesthetic. I first learned about this hack from Anastasia Casey from Interior Collective, and I thought it was brilliant. This hack saved us so much money!! For an integrated look, we had custom wood paneling made to match our cabinetry. It blends in perfectly, so there’s no stainless steel breaking up the space.
5. Double-Layered Drawer Inserts for Maximum Storage
Drawer space is prime real estate in any kitchen; especially a small one like ours, so we made it work extra hard. Instead of having deep drawers where things get lost at the bottom, we installed layered inserts—one level for everyday utensils and knives, and a second pull-out tray underneath for bulkier items like measuring cups and specialty tools. This maximizes storage without taking up more space, and it keeps everything organized in a way that actually makes sense.
6. Marble Shelving
One of the more controversial design decisions that we made was to forego upper cabinets. We wrote a whole blog post about why, so if you want to dive deeper into how you achieve this look, click here to read our post!
But let me just say—I have zero regrets.
The openness it brings to our kitchen makes the space feel so much lighter and more intentional. Instead of bulky cabinetry, we opted for marble shelving, which adds a seamless, built-in feel while still being functional. However, this isn’t a last-minute decision—it’s something that needs to be factored into your elevation drawings and plans early in the process. The installation requires more structural support than you might think, so working closely with your contractor (or engineer) is key.
Bringing It All Together
Each of these details plays a role in how our kitchen feels—calm, uncluttered, and designed to support the rhythm of our daily life. These aren’t the kind of features that scream for attention, but they’re ones we appreciate every single day. If you’re designing a kitchen and want it to be both beautiful and practical, consider these elements. You’ll thank yourself later.
Want to shop some of our favorite kitchen finds? Head to our LTK page where I’ve linked our most-loved kitchen products. Trust me, these small upgrades make all the difference.
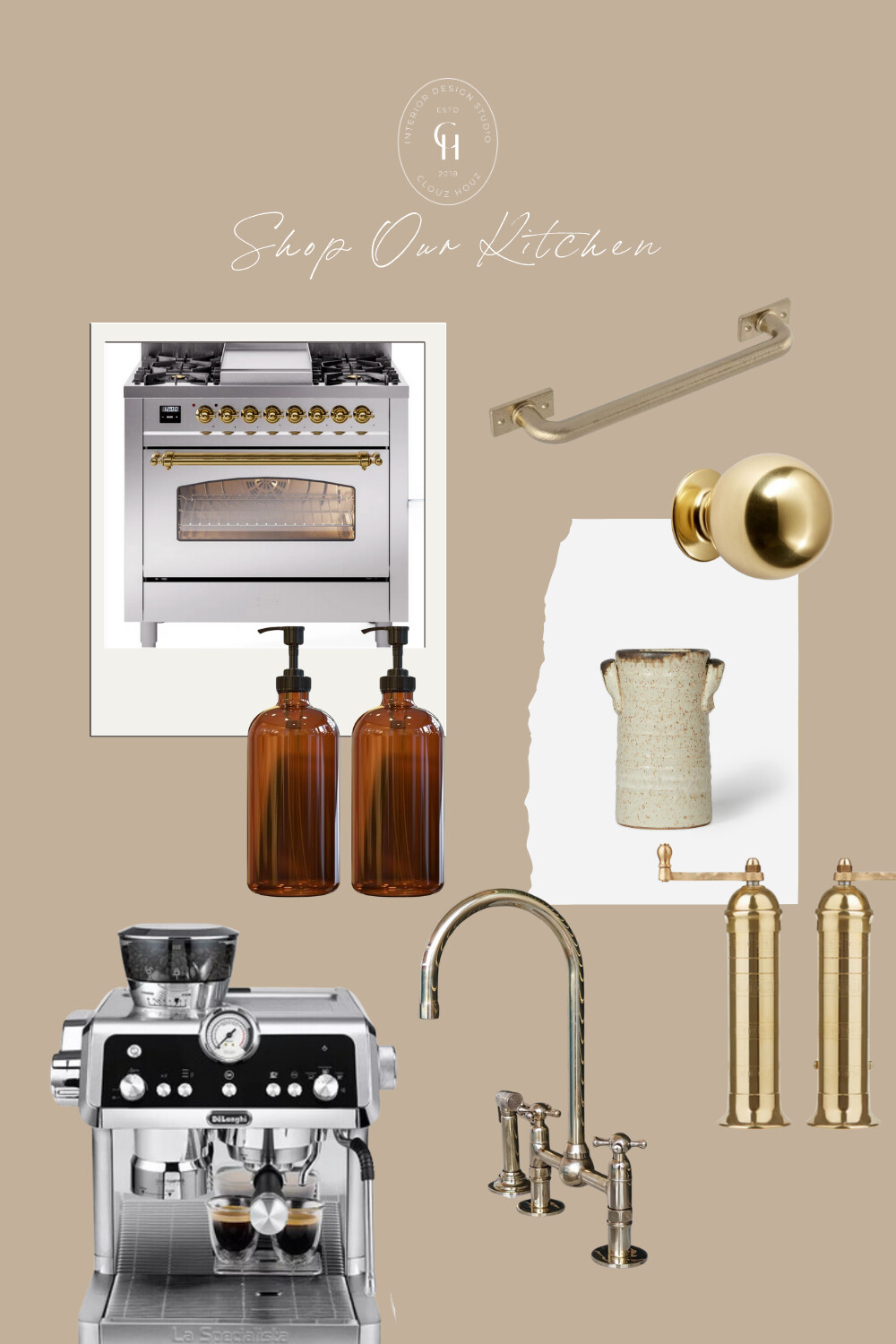
As always, you can shop everything and more over on our LTK page. Click here to shop our entire kitchen, and scroll for more goodies. Cheers!


